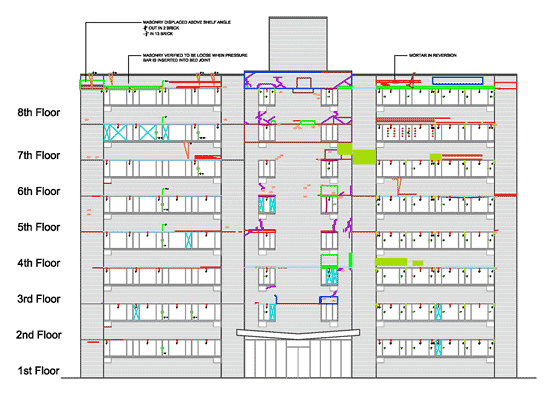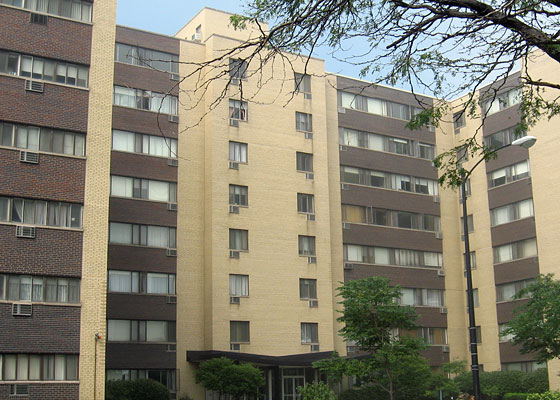 This condominium, built in 1964, experiences widespread leaking through the exterior masonry curtain wall, sagging masonry lintels and masonry step cracking.
This condominium, built in 1964, experiences widespread leaking through the exterior masonry curtain wall, sagging masonry lintels and masonry step cracking.
H|A|G was able to pinpoint 16 specific reasons for these problems, which were presented to the residents as part of an economical Facade Condition Assessment Report, meeting the highest industry standards of care. Our findings were obtained with the use of:
- Close up hands-on spot inspections (via swing stage scaffold) of east elevations & close up spot inspections (from Botswain’s Chair) of North, South and West Elevations.
- Collection and review of a comprehensive record of digital, high-resolution inspection images.
- Selection and review of inspection openings for representative, suspect masonry areas to verify the condition of the original construction.
- Preparation of charted distress “Facade Maps” for each building elevation, which located the exact location and quantity of each type of observed defect.
