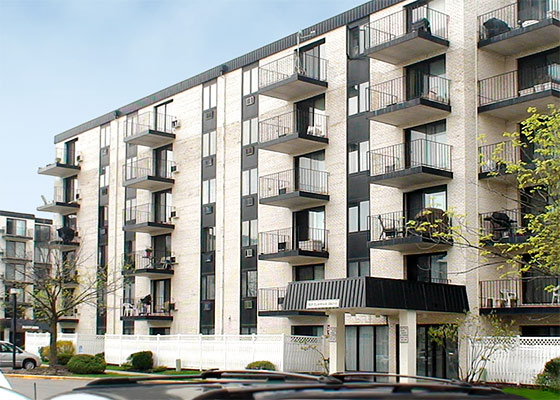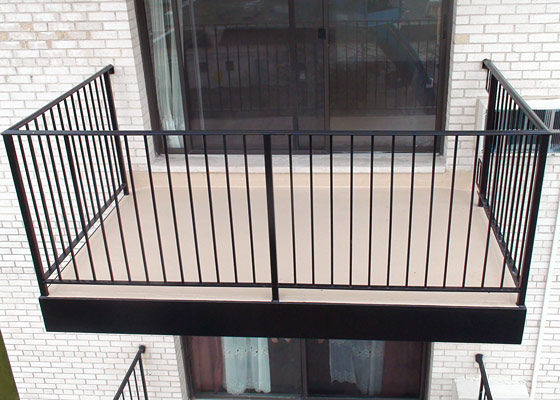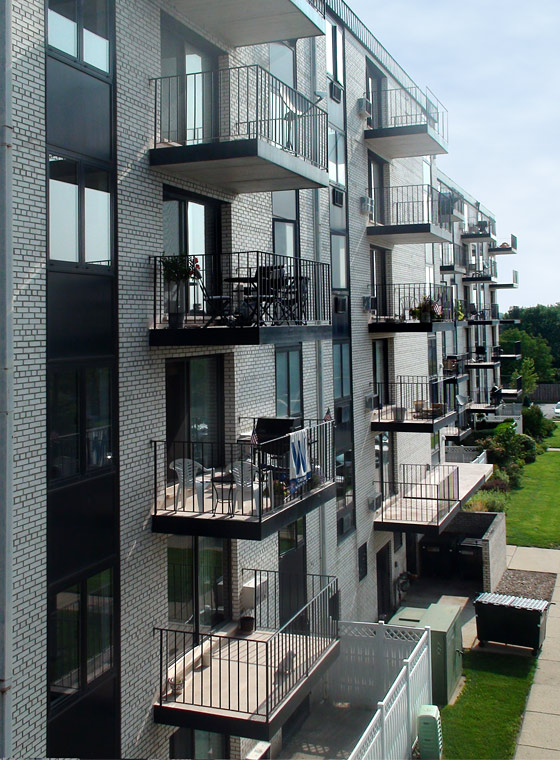
by Terrace Square Condominium Association
 Since this 560-unit residential eight-building complex was constructed in two phases during the 1970s, many residents have reported leaking exterior walls in all buildings. Large areas of face brick at each building were observed to spall the exterior brick “crust.” A past history of deferred maintenance and a prior building investigation failed to address all sources of these widespread, persistent problems.
Since this 560-unit residential eight-building complex was constructed in two phases during the 1970s, many residents have reported leaking exterior walls in all buildings. Large areas of face brick at each building were observed to spall the exterior brick “crust.” A past history of deferred maintenance and a prior building investigation failed to address all sources of these widespread, persistent problems.
The condominium board consulted H|A|G to further investigate why the buildings continued to leak. Our team implemented strategies that included:
- A survey of the interiors of the 75+ units that continued to report problems, and assembly of work orders to immediately address items for homeowners that could receive short-term repairs quickly by on-site staff or maintenance contractors.
- Examination of the original construction drawings, past reports, and repair histories for the project.
- Performance of an overall visual inspection with standard high-resolution and thermal-imaging cameras, noting any broad patterns of distress for all buildings.
- An up-close, hands on inspection (by aerial lift) of all building facades in which all observable exterior defects for each building elevation were identified and digitally recorded. This included the sounding of approximately 250,000 face brick.
- The preparation of charted “Facade Distress Maps” for each building elevation, noting the exact location and quantity for each type of defect observed for the Owner’s records.
- The removal of face brick, digital recording of inspection openings at key suspect wall areasm and analysis of the results with a structural engineer.
- Laboratory testing of suspect masonry materials to evaluate their physical properties and continued suitability.
- Preparation of a comprehensive Condition Assessment Report of our findings to meet the highest industry standards of care for the owner.
Download PDF

by Terrace Square Condominium Association
 As part of our inspection of Terrace Square Condominiums, a multi-floor test area of distressed exterior face brick was removed at one building for multiple reasons. The condition of the masonry was inspected by our team and digitally photographed to record the current construction of the wall. We observed a latent construction defect that created a common source point for water infiltration through walls of this type. Masonry materials were collected for laboratory testing, confirming that the original brick was sound.
As part of our inspection of Terrace Square Condominiums, a multi-floor test area of distressed exterior face brick was removed at one building for multiple reasons. The condition of the masonry was inspected by our team and digitally photographed to record the current construction of the wall. We observed a latent construction defect that created a common source point for water infiltration through walls of this type. Masonry materials were collected for laboratory testing, confirming that the original brick was sound.
With this information, our team (including consulting engineers from The Structural Shop) developed a prototypical method to match and most efficiently repair conditions of this type in future work for the buildings. Repair work involved replacing the existing multi-wythe header brick assemblies with standard running bond face brick set onto flashed steel shelf angles.
Balconies
As part of our investigation, we discovered that many resident balconies were originally designed in ways to allow water to prematurely age the precast concrete structures and steel guard rail assemblies and enter the buildings. Railings were found to violate current building code strength and picket spacing requirements.
After sounding the undersides of 270 balconies with visible distress, our team determined fifteen balconies to be imminently hazardous. These required demolition and the design of long-lasting replacement balconies to closely match the appearance of all the remaining balconies. For this, our work included:
- An investigation to determine the source points of balcony distress.
- The design for the replacement of deteriorated ornamental steel components and new code-compliant guard rails.
- The design for the replacement of concrete structural and non-structural components.
- The design of new sloped balcony topping slabs, to drain rainwater out and away from the building walls.
- The design of a new topside balcony waterproofing system and wearing surface.
- Construction observation services to monitor the quality of the repair work.
Download Masonry Case Study PDF
Download Balconies Case Study PDF

 Since this 560-unit residential eight-building complex was constructed in two phases during the 1970s, many residents have reported leaking exterior walls in all buildings. Large areas of face brick at each building were observed to spall the exterior brick “crust.” A past history of deferred maintenance and a prior building investigation failed to address all sources of these widespread, persistent problems.
Since this 560-unit residential eight-building complex was constructed in two phases during the 1970s, many residents have reported leaking exterior walls in all buildings. Large areas of face brick at each building were observed to spall the exterior brick “crust.” A past history of deferred maintenance and a prior building investigation failed to address all sources of these widespread, persistent problems.
 As part of our inspection of Terrace Square Condominiums, a multi-floor test area of distressed exterior face brick was removed at one building for multiple reasons. The condition of the masonry was inspected by our team and digitally photographed to record the current construction of the wall. We observed a latent construction defect that created a common source point for water infiltration through walls of this type. Masonry materials were collected for laboratory testing, confirming that the original brick was sound.
As part of our inspection of Terrace Square Condominiums, a multi-floor test area of distressed exterior face brick was removed at one building for multiple reasons. The condition of the masonry was inspected by our team and digitally photographed to record the current construction of the wall. We observed a latent construction defect that created a common source point for water infiltration through walls of this type. Masonry materials were collected for laboratory testing, confirming that the original brick was sound.