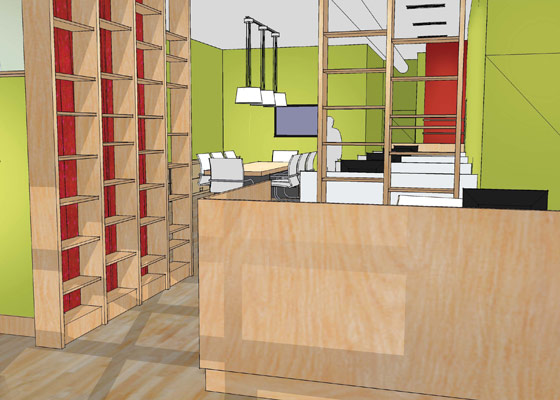
On the Boards

Office Interior Build-Out for Spring 2014 Completion
A small business with 3-4 employees is moving into a “vanilla box” 1,200 square foot commercial space in Lincoln Square. HAG has completed design and construction documents for a casual, contemporary interior-on-a-budget to provide characterful daytime workspace and evening seminar/workshop facilities.

Queen Anne Interior Renovation for Summer 2014 Completion
This 6,000 sq ft “Orange Listed” Chicago Landmark mansion in Wicker Park has been gutted, altered, and segmented so many times over its 120+ year life that the original interior has been destroyed. HAG was requested to reunite the disparate interior and the beautiful Queen Anne exterior to create a comfortable, classic single family home. Currently, we are developing accurate 3D computer models to plan room layouts and demonstrate the future “feel” of the renovation.

Third Party Technical Consulting Services for Continuing Residential Developer Clients
HAG performs regular benchmark inspections for high-end residential builders, helping them to accurately pinpoint new construction deficiencies prior to the completion of work. Recently completed: the interior-side inspection of the roof, exterior walls, and building systems to confirm the watertightness of the building’s construction and suitability for insulation and drywall installation.

Ongoing Exterior Facade & Parking Deck Condition Assessment and Mitigation Repairs for Watergate Condominiums, Hyde Park, for Summer 2014 Completion
Over a seven-year relationship with this building (built circa 1971), HAG has become this owner’s go-to expert for a variety of building diagnostic services and mitigation repairs. Currently, we are preparing bid documents to direct concrete repairs on the aging exterior facades, roof parapets, and multi-level garage interior to further extend the life of the property.

Ongoing Brick Masonry & Exterior Insulated Finish System Mitigation Repairs for Ashburn Baptist Church, Orland Park, for Summer 2014 Completion
Built circa 1990, this church has been plagued with a variety of interior water damage. After a close visual inspection of the exterior and a review of a few targeted construction openings, HAG prepared a condition assessment report of our findings. Phased exterior mitigation repairs, started in 2013, will conclude in 2014.

Residential Masonry & Roof Mitigation Repairs for Various Chicagoland Private Homeowners, for Winter 2013-Spring 2014 Completion
HAG is proud to have assisted these homeowners, diagnosing their water leaks, prescribing repairs, reviewing contractor bids, inspecting the construction and signing off on the quality of these completed projects.
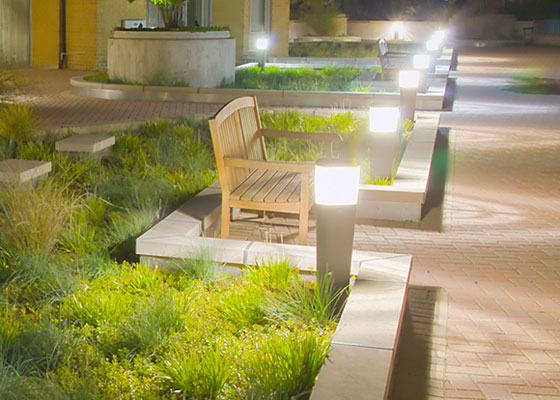
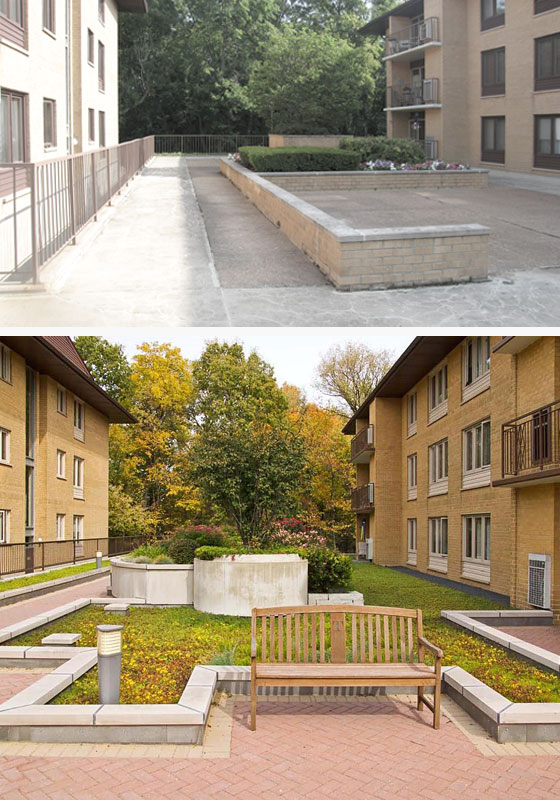 Residents in this 90-unit condominium reported that dropping debris and dripping salts from the roof of the community’s shared below-grade garage were damaging their cars.
Residents in this 90-unit condominium reported that dropping debris and dripping salts from the roof of the community’s shared below-grade garage were damaging their cars. 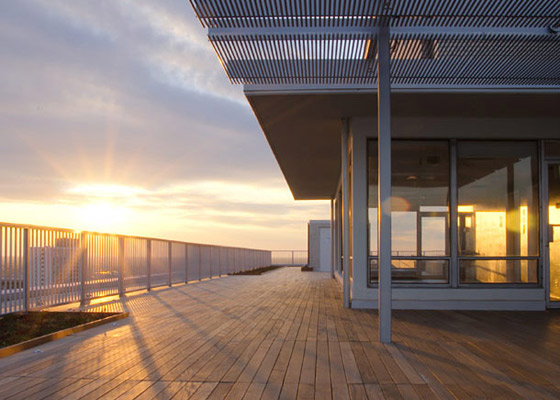
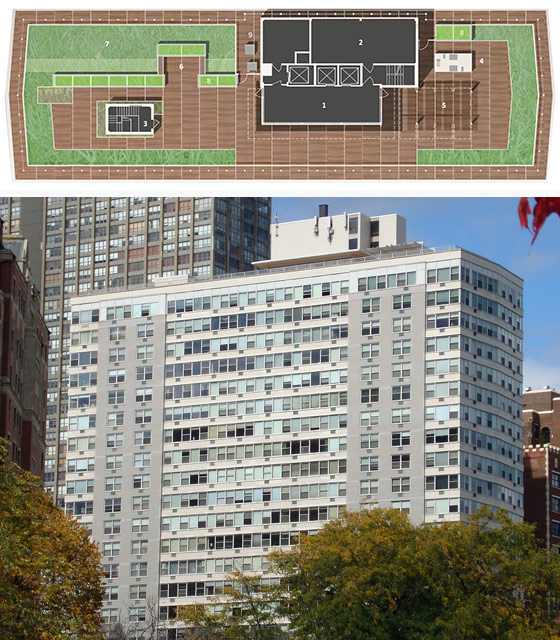 Located along the north lakefront, this 26-story residential tower experienced widespread roof leaking from an aged rooftop observation deck. H|A|G further determined that the deck structure was overloaded by the weight of the deteriorating surfacing materials.
Located along the north lakefront, this 26-story residential tower experienced widespread roof leaking from an aged rooftop observation deck. H|A|G further determined that the deck structure was overloaded by the weight of the deteriorating surfacing materials.
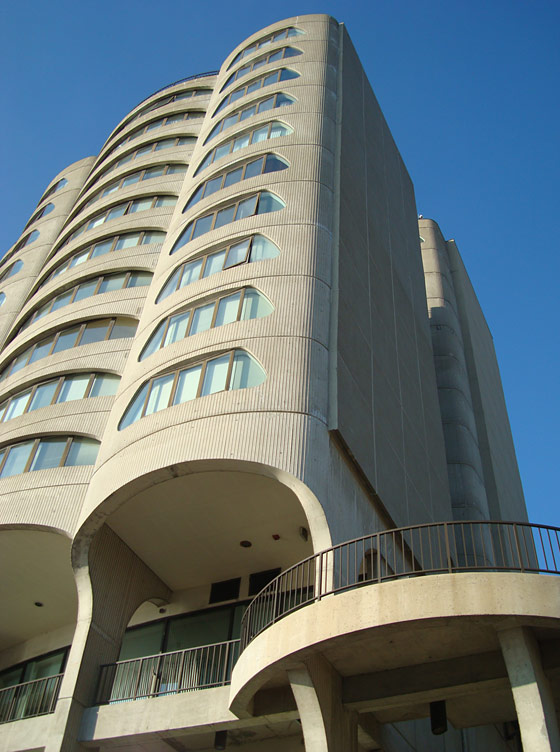 Top floor residents in this modernist 500-unit condominium, located in Chicago’s South Loop, were suffering from water damage due to deteriorating rooftop waterproofing. As well as violating the safety requirements of the Chicago Building Code, the sundeck amenity was crumbling, uninviting, and rarely used by the residents. All existing materials were removed down to the concrete roof structure, and structural repairs were performed to the deck. Work is currently proceeding for:
Top floor residents in this modernist 500-unit condominium, located in Chicago’s South Loop, were suffering from water damage due to deteriorating rooftop waterproofing. As well as violating the safety requirements of the Chicago Building Code, the sundeck amenity was crumbling, uninviting, and rarely used by the residents. All existing materials were removed down to the concrete roof structure, and structural repairs were performed to the deck. Work is currently proceeding for: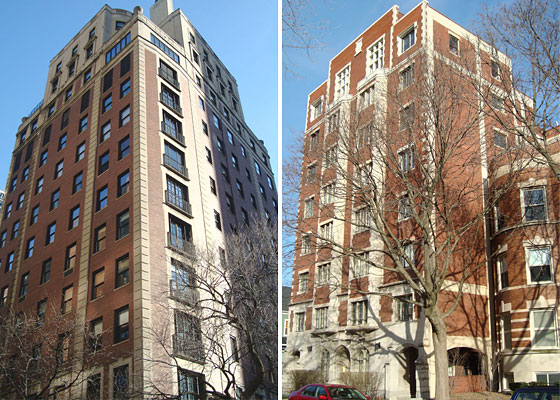
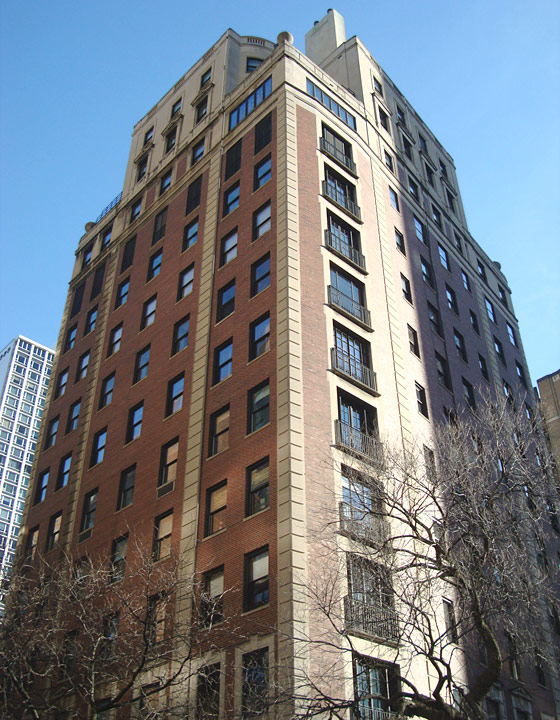 Over the lifetime of buildings taller than 80 feet in height, the City of Chicago Building Department requires building owners to submit reports which document the results of cyclical hands-on exterior wall “Critical Examinations.” Visual “Ongoing Inspections” are also required intermittently between Critical Examinations.
Over the lifetime of buildings taller than 80 feet in height, the City of Chicago Building Department requires building owners to submit reports which document the results of cyclical hands-on exterior wall “Critical Examinations.” Visual “Ongoing Inspections” are also required intermittently between Critical Examinations. 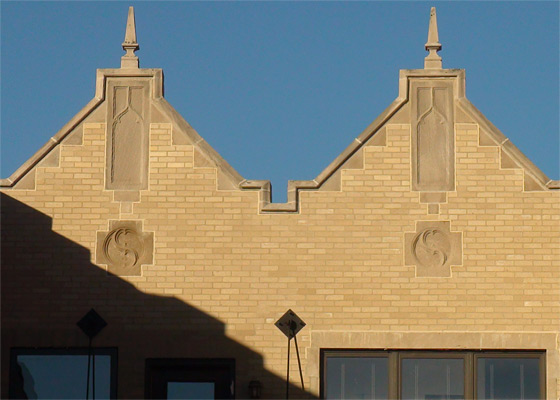
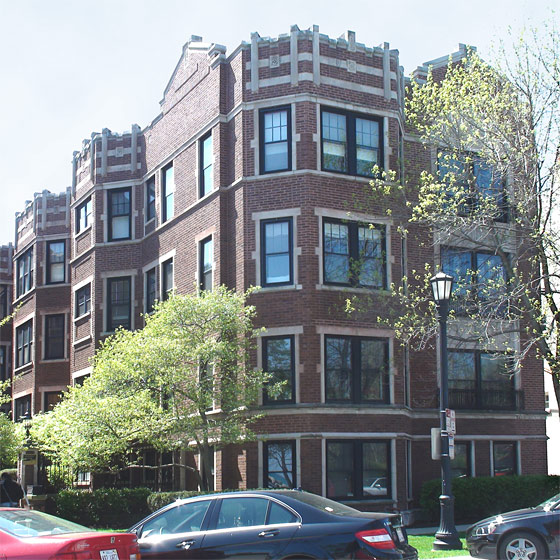 H|A|G has successfully completed various wall inspections, Condition Assessment Reports, and phased masonry mitigation repairs for numerous vintage residential buildings in and around Chicagoland for over 35 years.
H|A|G has successfully completed various wall inspections, Condition Assessment Reports, and phased masonry mitigation repairs for numerous vintage residential buildings in and around Chicagoland for over 35 years.