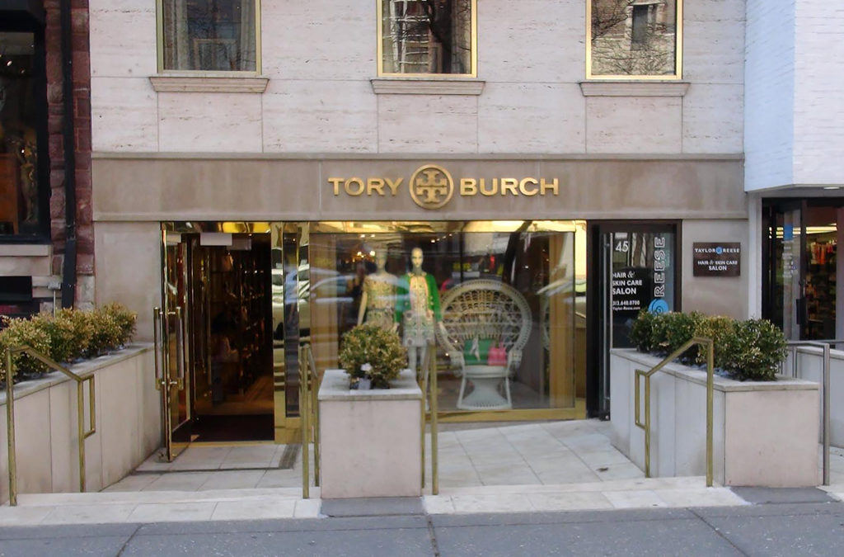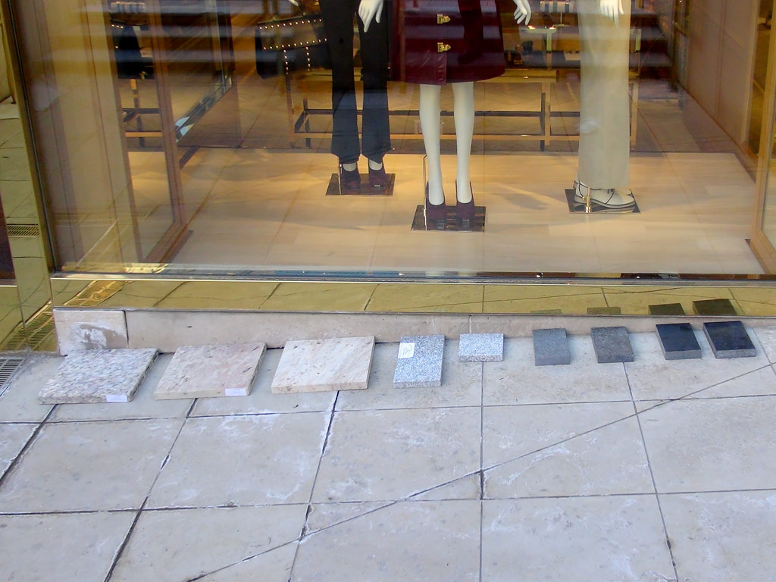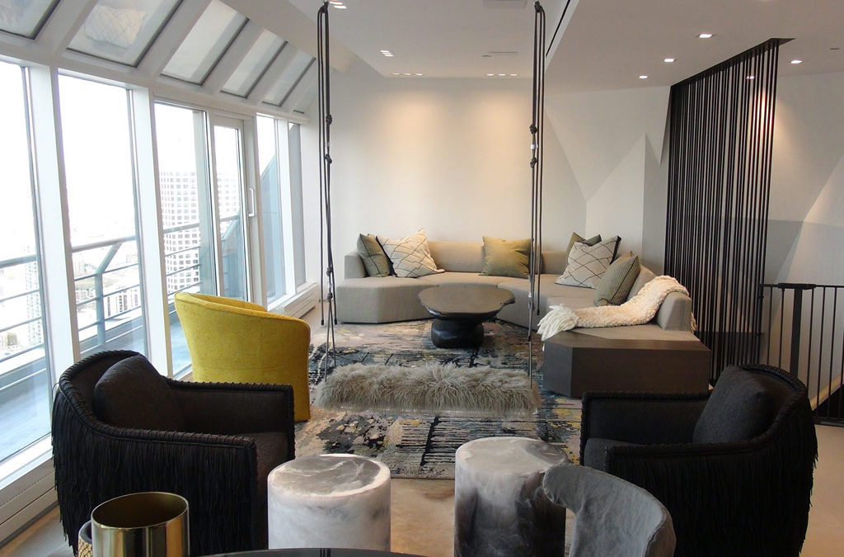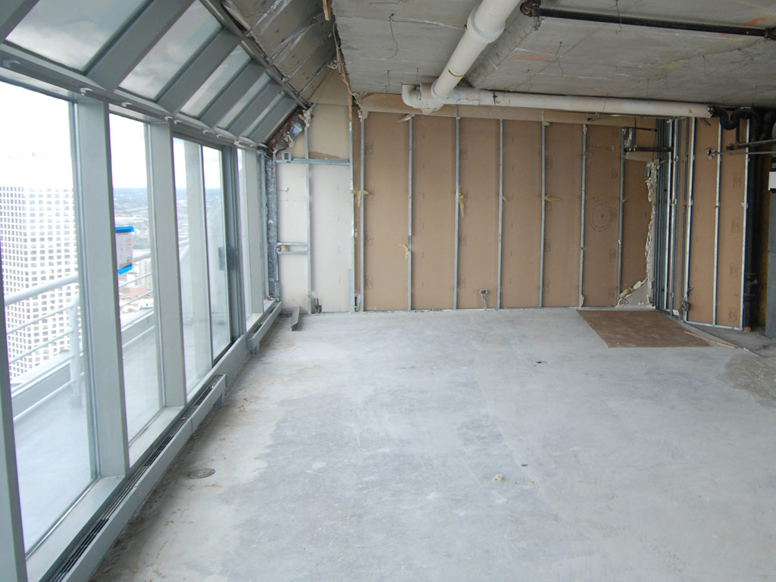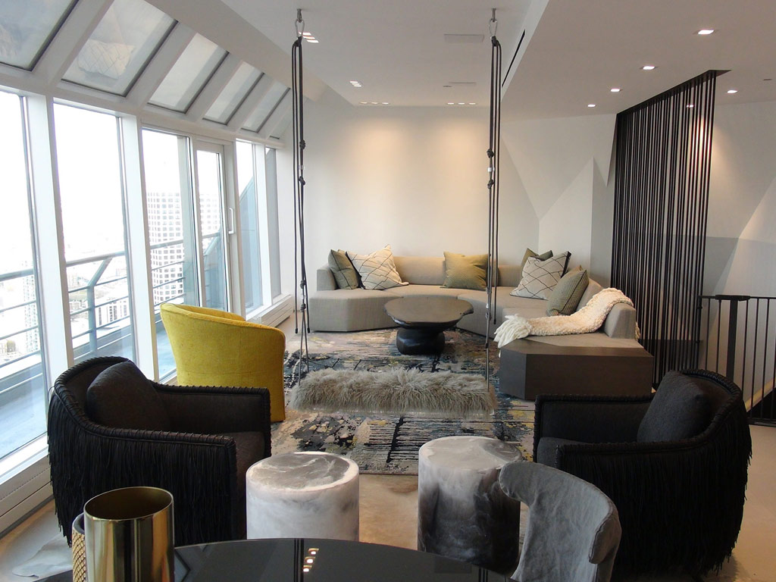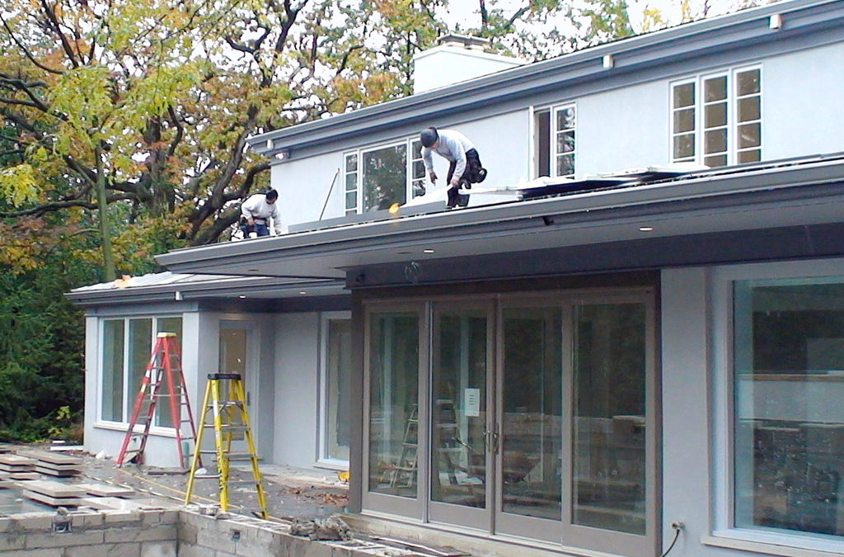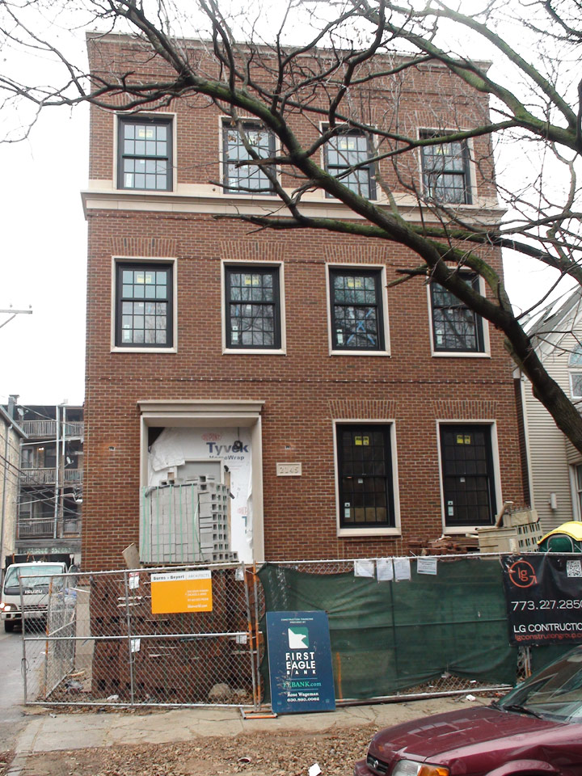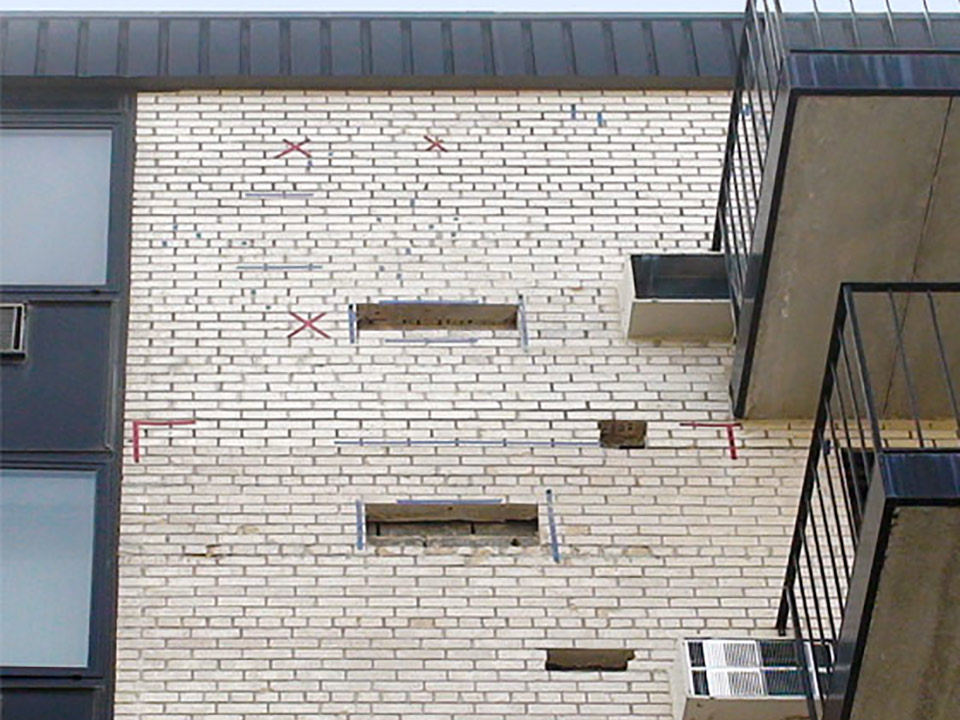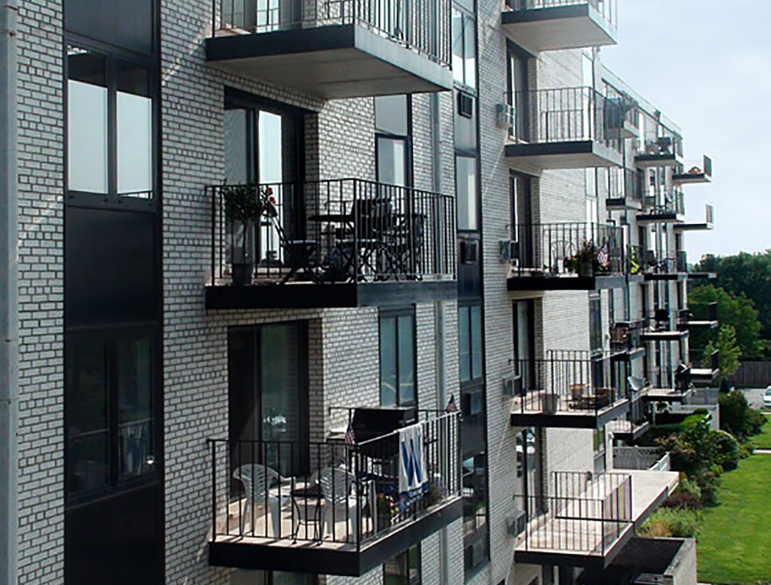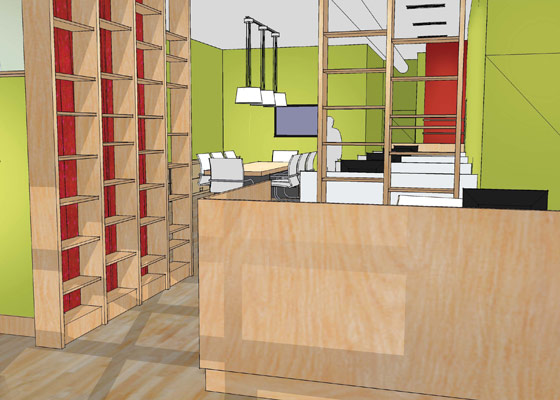Multi-Residential Inspection & Repairs
Many residents of this 560-unit, eight-building residential complex constructed in the 1970s were reporting leaking exterior walls, and large areas of face brick were observed to spall brick “crust.”
Our team surveyed the interiors of 75+ units to immediately address items for short-term repairs, made up-close, hands-on inspections of all buildings, mapped the locations and types of deterioration onto “Façade Maps” of all elevations, removed, laboratory-tested and analyzed the key areas of suspect face brick, and prepared a comprehensive Condition Assessment Report of our findings to meet the highest industry standards of care for the owner.
As part of our investigation, we discovered that the original balcony design allowed water to prematurely age the precast concrete structures and steel guardrail assemblies, and also enter the buildings. Imminently hazardous balconies were identified and our team designed matching replacement concrete structural repairs, balcony waterproofing systems, finishes and new code-compliant guardrails, and monitored the quality of the repair work.
