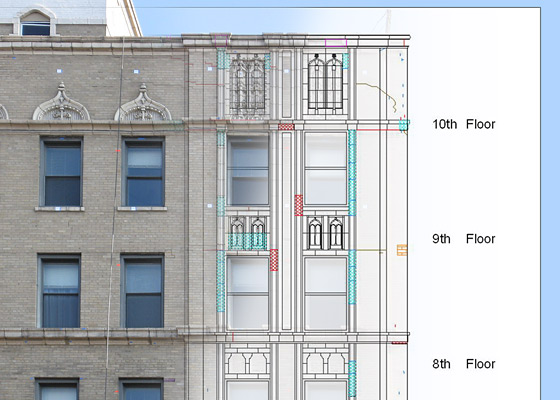
by Catholic Theological Union
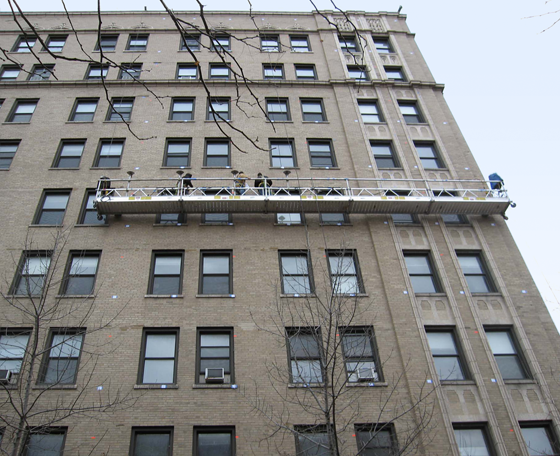 The aging historic facades of this Hyde Park institution were rapidly failing to prevent the natural elements from causing increasingly costly damage to the building.
The aging historic facades of this Hyde Park institution were rapidly failing to prevent the natural elements from causing increasingly costly damage to the building.
H|A|G was enlisted to investigate and determine the amount and quality of damage to the building. Our services included:
- An accurate close up, hands-on, 100% scaffold inspection of all building facades.
- The determination of spot inspection openings, made to further verify and document suspect construction conditions.
- The collection of an organized high-resolution digital image archive of the entire inspection for the owner’s records.
- The creation of computerized “Facade Maps” for each building elevation, which charted the exact location and quality for each type of defect observed for the owner’s records.
- Preparation of a comprehensive Critical Examination Report, per City of Chicago Building Department requirements.
Download PDF
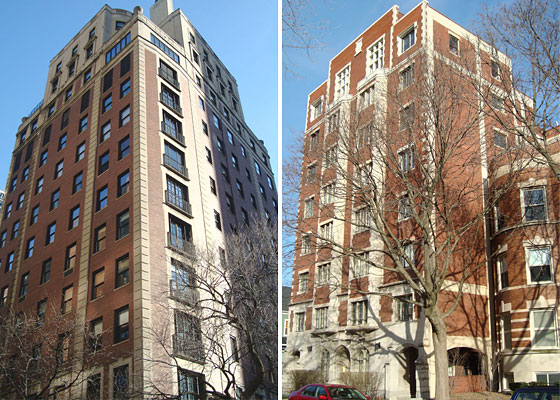
by Various Residential Towers
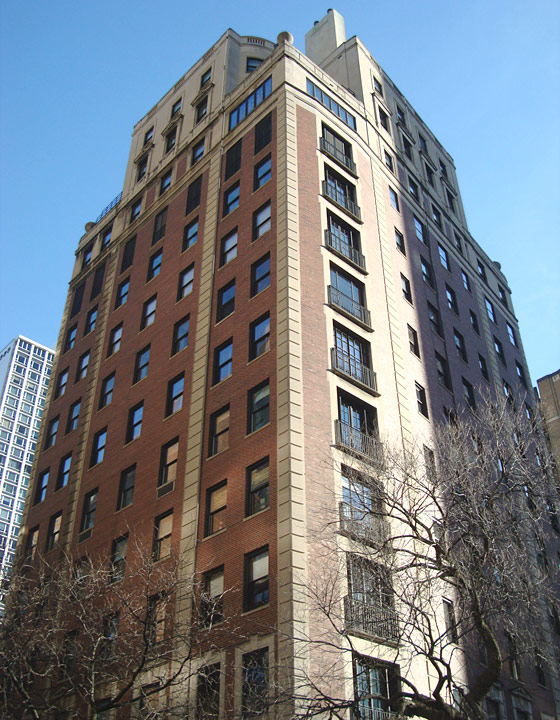 Over the lifetime of buildings taller than 80 feet in height, the City of Chicago Building Department requires building owners to submit reports which document the results of cyclical hands-on exterior wall “Critical Examinations.” Visual “Ongoing Inspections” are also required intermittently between Critical Examinations.
Over the lifetime of buildings taller than 80 feet in height, the City of Chicago Building Department requires building owners to submit reports which document the results of cyclical hands-on exterior wall “Critical Examinations.” Visual “Ongoing Inspections” are also required intermittently between Critical Examinations.
H|A|G provides thorough and competitive Critical Examination Reports and Ongoing Inspection Reports to building owners for their properties, including those detailed in the PDF below. Our services include standard on-site high-resolution photography and up-close testing of building elements, as well as the use of proprietary digital imaging equipment. Using these methods, we provide clients the exact amounts and locations of any building distress onto accurate building elevations for the preparation of our reports. Experience with this work allows H|A|G to efficiently strategize methods to control the quality and costs of the investigation and any immediate repair work that may be required as a result.
Download PDF
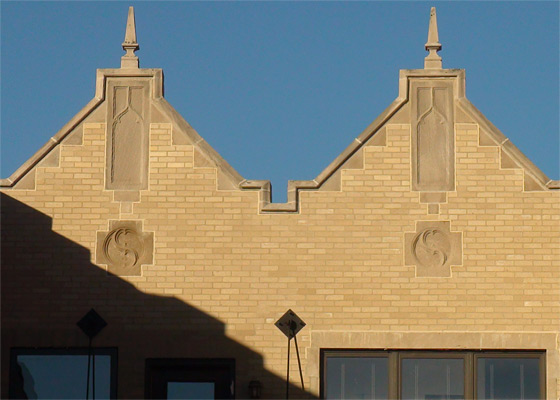
by Various Vintage Residential Buildings
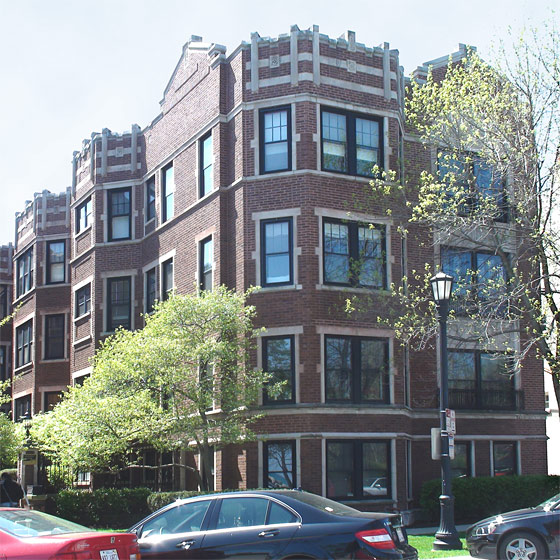 H|A|G has successfully completed various wall inspections, Condition Assessment Reports, and phased masonry mitigation repairs for numerous vintage residential buildings in and around Chicagoland for over 35 years.
H|A|G has successfully completed various wall inspections, Condition Assessment Reports, and phased masonry mitigation repairs for numerous vintage residential buildings in and around Chicagoland for over 35 years.
Many of the buildings we’ve worked on were built in the 1920s, including Sheridan Square Condominiums (pictured at right), a 1924 Tudor Revival on the National Register of Historic Places.
Download PDF
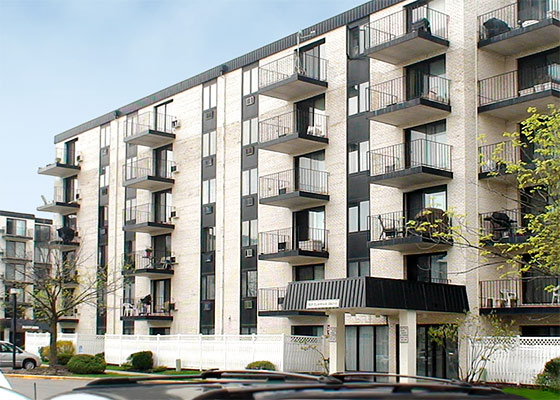
by Terrace Square Condominium Association
 Since this 560-unit residential eight-building complex was constructed in two phases during the 1970s, many residents have reported leaking exterior walls in all buildings. Large areas of face brick at each building were observed to spall the exterior brick “crust.” A past history of deferred maintenance and a prior building investigation failed to address all sources of these widespread, persistent problems.
Since this 560-unit residential eight-building complex was constructed in two phases during the 1970s, many residents have reported leaking exterior walls in all buildings. Large areas of face brick at each building were observed to spall the exterior brick “crust.” A past history of deferred maintenance and a prior building investigation failed to address all sources of these widespread, persistent problems.
The condominium board consulted H|A|G to further investigate why the buildings continued to leak. Our team implemented strategies that included:
- A survey of the interiors of the 75+ units that continued to report problems, and assembly of work orders to immediately address items for homeowners that could receive short-term repairs quickly by on-site staff or maintenance contractors.
- Examination of the original construction drawings, past reports, and repair histories for the project.
- Performance of an overall visual inspection with standard high-resolution and thermal-imaging cameras, noting any broad patterns of distress for all buildings.
- An up-close, hands on inspection (by aerial lift) of all building facades in which all observable exterior defects for each building elevation were identified and digitally recorded. This included the sounding of approximately 250,000 face brick.
- The preparation of charted “Facade Distress Maps” for each building elevation, noting the exact location and quantity for each type of defect observed for the Owner’s records.
- The removal of face brick, digital recording of inspection openings at key suspect wall areasm and analysis of the results with a structural engineer.
- Laboratory testing of suspect masonry materials to evaluate their physical properties and continued suitability.
- Preparation of a comprehensive Condition Assessment Report of our findings to meet the highest industry standards of care for the owner.
Download PDF
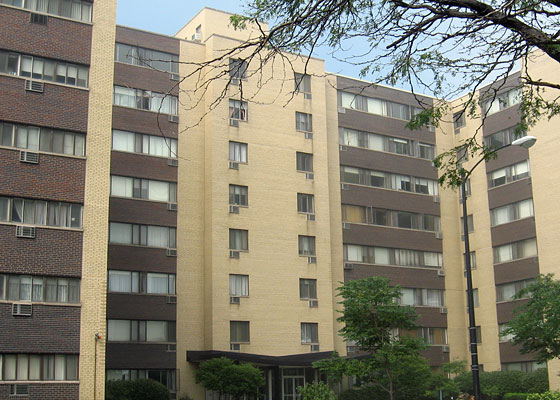
by 6300 N Sheridan Condominium Association
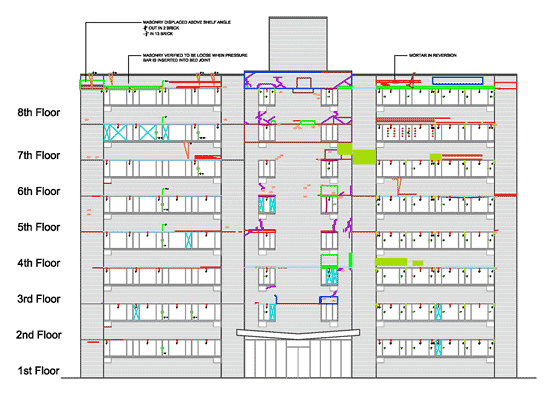 This condominium, built in 1964, experiences widespread leaking through the exterior masonry curtain wall, sagging masonry lintels and masonry step cracking.
This condominium, built in 1964, experiences widespread leaking through the exterior masonry curtain wall, sagging masonry lintels and masonry step cracking.
H|A|G was able to pinpoint 16 specific reasons for these problems, which were presented to the residents as part of an economical Facade Condition Assessment Report, meeting the highest industry standards of care. Our findings were obtained with the use of:
- Close up hands-on spot inspections (via swing stage scaffold) of east elevations & close up spot inspections (from Botswain’s Chair) of North, South and West Elevations.
- Collection and review of a comprehensive record of digital, high-resolution inspection images.
- Selection and review of inspection openings for representative, suspect masonry areas to verify the condition of the original construction.
- Preparation of charted distress “Facade Maps” for each building elevation, which located the exact location and quantity of each type of observed defect.
Download PDF

 The aging historic facades of this Hyde Park institution were rapidly failing to prevent the natural elements from causing increasingly costly damage to the building.
The aging historic facades of this Hyde Park institution were rapidly failing to prevent the natural elements from causing increasingly costly damage to the building.
 Over the lifetime of buildings taller than 80 feet in height, the City of Chicago Building Department requires building owners to submit reports which document the results of cyclical hands-on exterior wall “Critical Examinations.” Visual “Ongoing Inspections” are also required intermittently between Critical Examinations.
Over the lifetime of buildings taller than 80 feet in height, the City of Chicago Building Department requires building owners to submit reports which document the results of cyclical hands-on exterior wall “Critical Examinations.” Visual “Ongoing Inspections” are also required intermittently between Critical Examinations. 
 H|A|G has successfully completed various wall inspections, Condition Assessment Reports, and phased masonry mitigation repairs for numerous vintage residential buildings in and around Chicagoland for over 35 years.
H|A|G has successfully completed various wall inspections, Condition Assessment Reports, and phased masonry mitigation repairs for numerous vintage residential buildings in and around Chicagoland for over 35 years. 
 Since this 560-unit residential eight-building complex was constructed in two phases during the 1970s, many residents have reported leaking exterior walls in all buildings. Large areas of face brick at each building were observed to spall the exterior brick “crust.” A past history of deferred maintenance and a prior building investigation failed to address all sources of these widespread, persistent problems.
Since this 560-unit residential eight-building complex was constructed in two phases during the 1970s, many residents have reported leaking exterior walls in all buildings. Large areas of face brick at each building were observed to spall the exterior brick “crust.” A past history of deferred maintenance and a prior building investigation failed to address all sources of these widespread, persistent problems.
 This condominium, built in 1964, experiences widespread leaking through the exterior masonry curtain wall, sagging masonry lintels and masonry step cracking.
This condominium, built in 1964, experiences widespread leaking through the exterior masonry curtain wall, sagging masonry lintels and masonry step cracking.