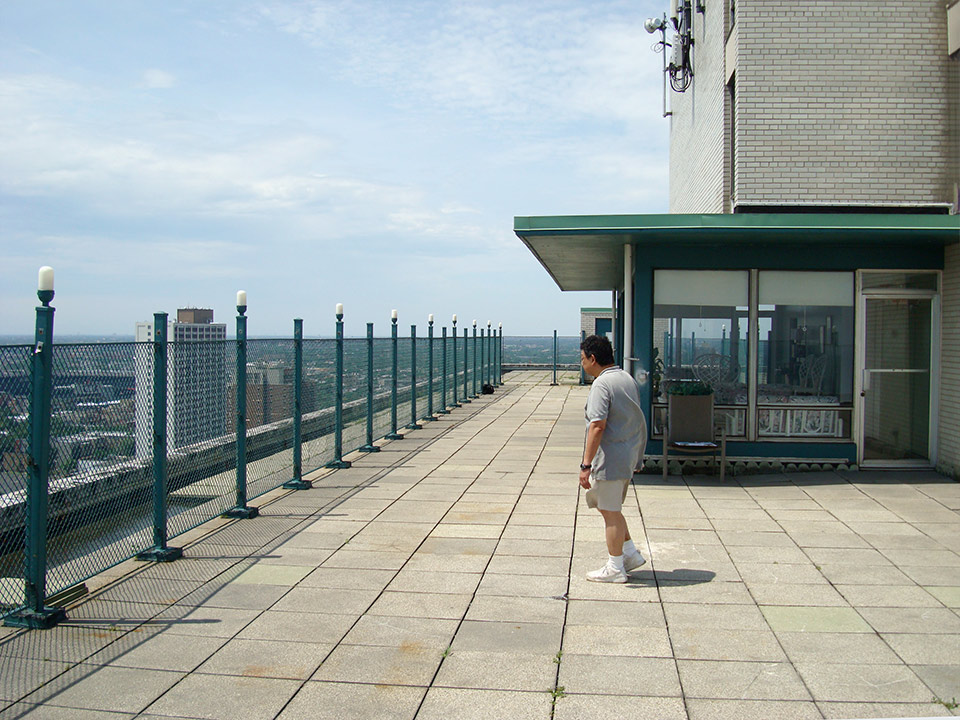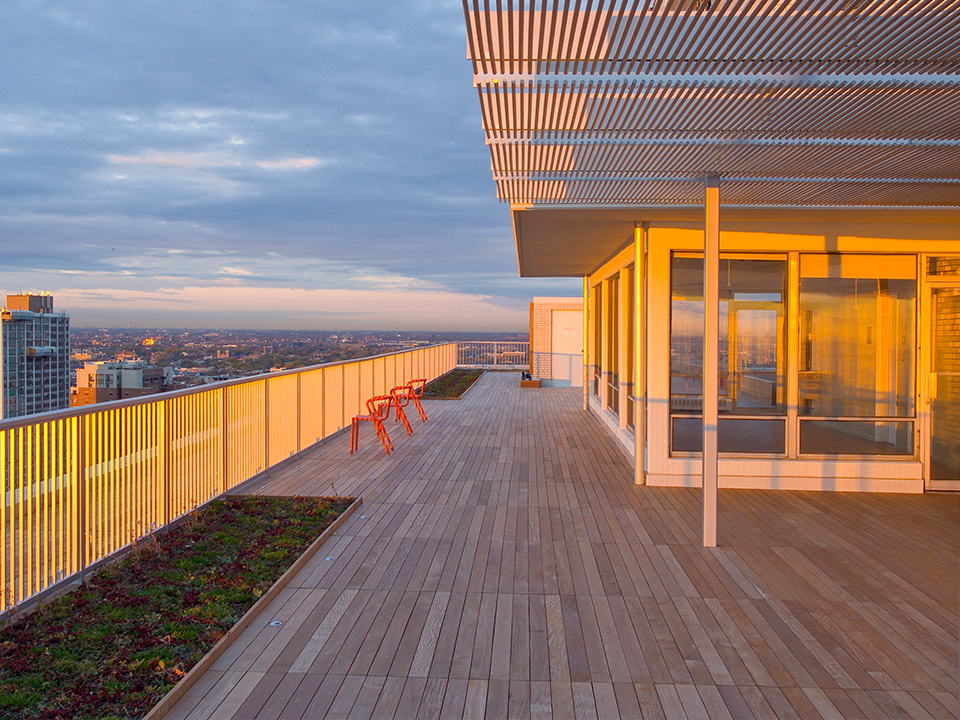Lakefront High-Rise
Located along the north lakefront, this 26-story residential tower experienced widespread roof leaking from an aged rooftop observation deck. Hicks Architectural Group further determined that the deck structure was overloaded by the weight of the deteriorating surfacing materials.
Hicks Architectural Group was asked to design, bid, and permit a new roof and south-facing common area amenity. This work included structural deck repairs, a 20-year-warrantied waterproofing system with code compliant roof insulation, a natural wood finished deck, a life-safety tie-back perimeter system, planters containing low-maintenance landscaping and integral irrigation system, food preparation counter, non-corroding metal sunshade, and low-glare landscape/safety lighting controlled by adjustable timers.

Roof Deck Goes from Tragic to Epic
Read the complete article on this roof deck transformation.

