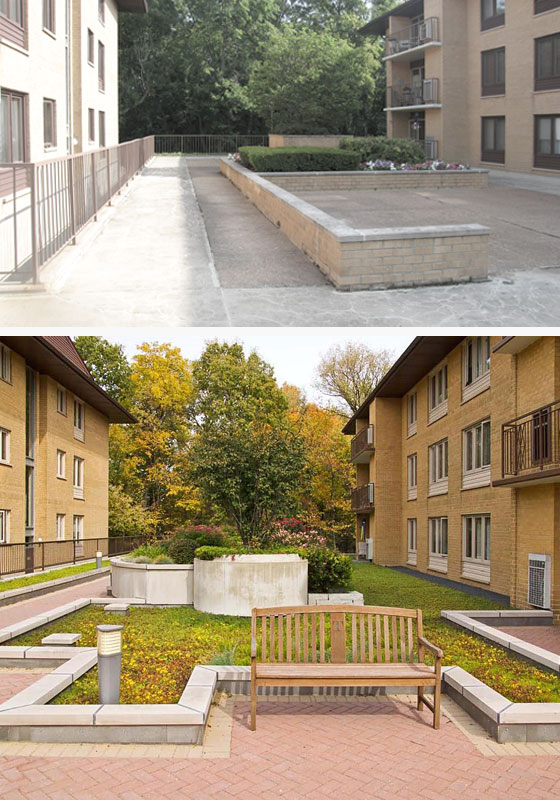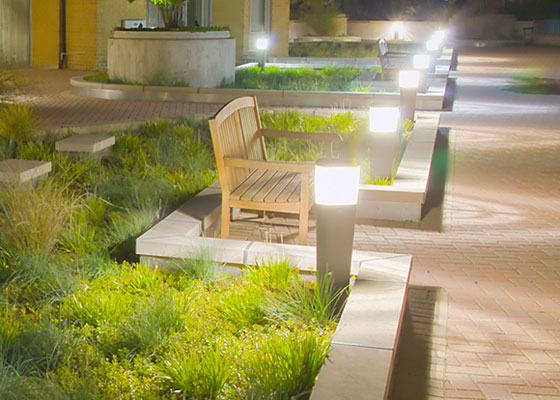 Residents in this 90-unit condominium reported that dropping debris and dripping salts from the roof of the community’s shared below-grade garage were damaging their cars.
Residents in this 90-unit condominium reported that dropping debris and dripping salts from the roof of the community’s shared below-grade garage were damaging their cars.
H|A|G confirmed that the waterproofing membrane on the spartan rooftop common courtyard above had reached the end of its service life. The need for replacement garage roof waterproofing required the removal of topside damaged paving, aging planters, and a water feature. Additionally, first-floor residents complained that their courtyard-facing windows provided them no privacy.
H|A|G designed and provided construction drawings for the renovated courtyard, and assisted the owner with budget estimates, the competitive bid, permitting, and construction administration for:
- Structural reinforced concrete deck repairs and a 20-year-material-warrantied waterproofing system for the 22,500 sq. ft. garage roof/plaza.
- The selection of the sand bed-set brick paving system for ease of maintenance to access waterproofing in the event of future work and aesthetics.
- The design of intensive and extensive landscaping around natural pathways through the site, and arranged to provide more privacy to first-floor residents with windows facing the courtyard.
- The design of a new shading pergola, reflection pool, path security, and landscape lighting.
