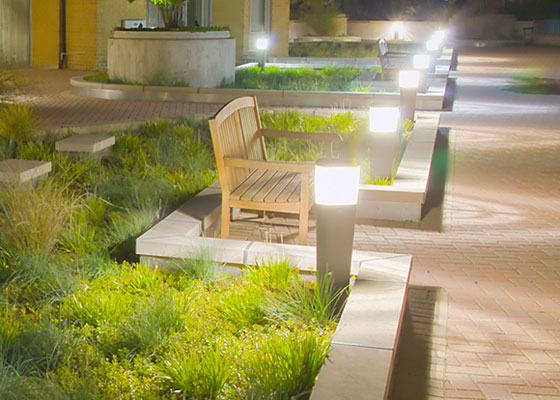
by Tattersall Square Condominiums
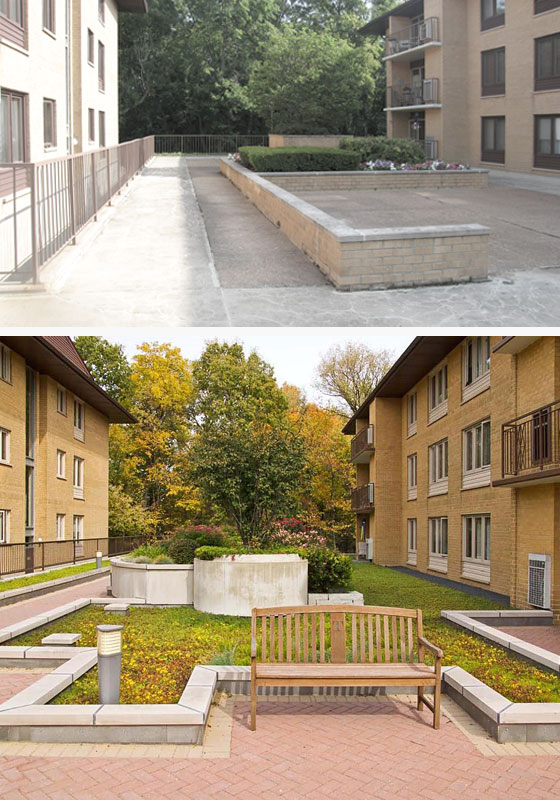 Residents in this 90-unit condominium reported that dropping debris and dripping salts from the roof of the community’s shared below-grade garage were damaging their cars.
Residents in this 90-unit condominium reported that dropping debris and dripping salts from the roof of the community’s shared below-grade garage were damaging their cars.
H|A|G confirmed that the waterproofing membrane on the spartan rooftop common courtyard above had reached the end of its service life. The need for replacement garage roof waterproofing required the removal of topside damaged paving, aging planters, and a water feature. Additionally, first-floor residents complained that their courtyard-facing windows provided them no privacy.
H|A|G designed and provided construction drawings for the renovated courtyard, and assisted the owner with budget estimates, the competitive bid, permitting, and construction administration for:
- Structural reinforced concrete deck repairs and a 20-year-material-warrantied waterproofing system for the 22,500 sq. ft. garage roof/plaza.
- The selection of the sand bed-set brick paving system for ease of maintenance to access waterproofing in the event of future work and aesthetics.
- The design of intensive and extensive landscaping around natural pathways through the site, and arranged to provide more privacy to first-floor residents with windows facing the courtyard.
- The design of a new shading pergola, reflection pool, path security, and landscape lighting.
Download PDF
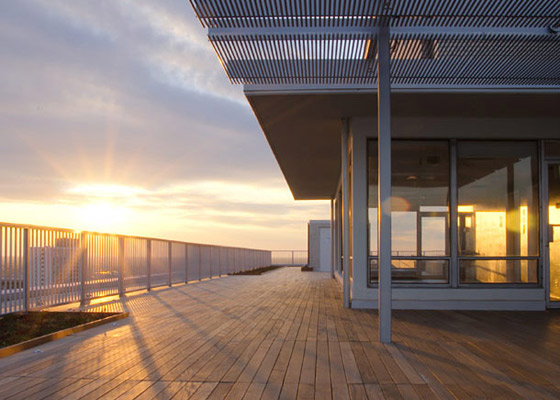
by 3900 Lake Shore Drive Condominium Association with DK Condo Building Management
[rev_slider alias=”high-rise-sundeck”][/rev_slider]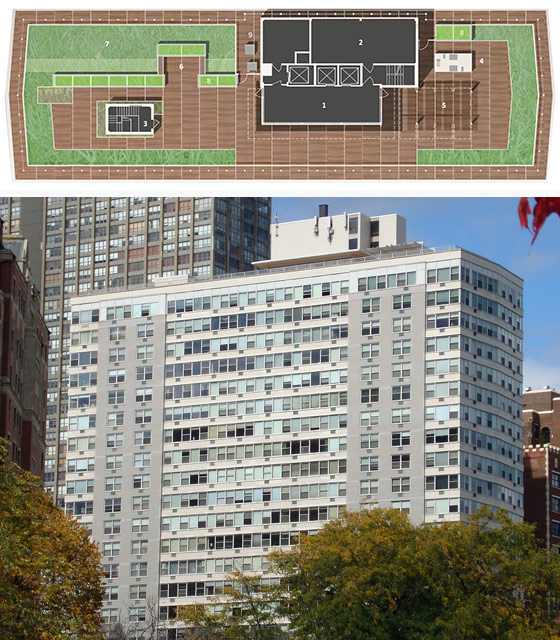 Located along the north lakefront, this 26-story residential tower experienced widespread roof leaking from an aged rooftop observation deck. H|A|G further determined that the deck structure was overloaded by the weight of the deteriorating surfacing materials.
Located along the north lakefront, this 26-story residential tower experienced widespread roof leaking from an aged rooftop observation deck. H|A|G further determined that the deck structure was overloaded by the weight of the deteriorating surfacing materials.
All roof materials were removed down to the roof structure, and structural repairs were performed to the deck. A new roof and south-facing common amenity were designed, bid, and permitted, consisting of:
- A replacement 20-year-warrantied waterproofing system for multiple roofs with increased, energy code compliant roof insulation.
- A new 20-year-warrantied natural wood finished deck for all occupied areas.
- A new life-safety tie-back perimeter system for facade maintenance and window washing.
- New planters, containing low-maintenance intensive and extensive landscaping, with an integral irrigation system.
- A new granite food preparation counter and non-corroding metal sunshade for furnished areas.
- New low-glare safety/landscape lighting, controlled by adjustable timers.
Download PDF
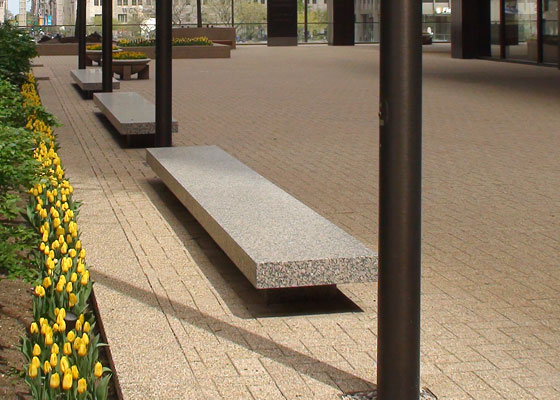
by Parkway Properties Inc.
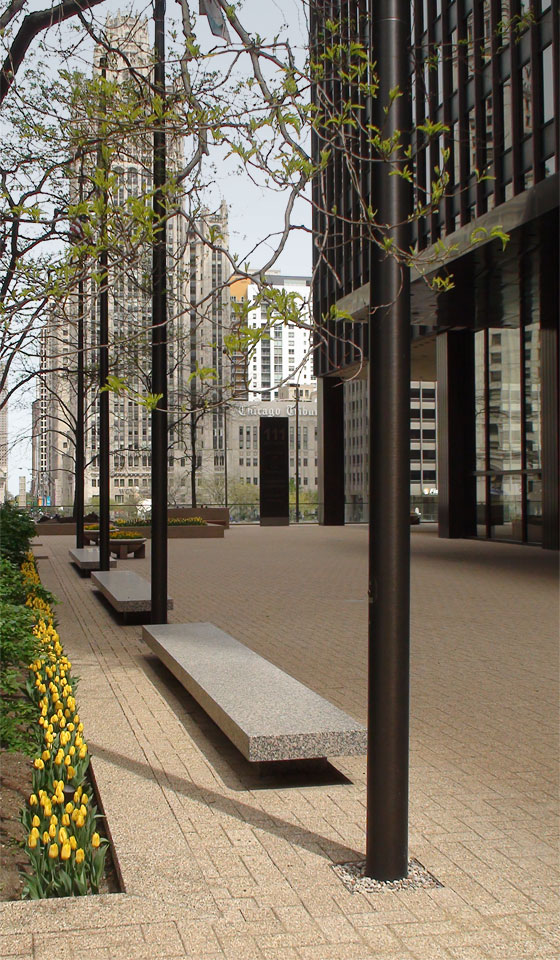 The Illinois Center’s entry plaza, located above a retail concourse, experienced heavy pedestrian traffic and intermittent maintenance. Latent construction defects and a series of ill-planned renovations had damaged the deck’s waterproofing over time and allowed the rapid deterioration of the existing poured concrete walking surfaces, destroying the original character of the historic plaza. As a result, water leaks were reported at multiple locations within below-grade lease spaces. Water had invaded plaza lighting conduit, shorting fixtures. Under-sized deck drains created areas of spotty ponding and swamped landscaped planters.
The Illinois Center’s entry plaza, located above a retail concourse, experienced heavy pedestrian traffic and intermittent maintenance. Latent construction defects and a series of ill-planned renovations had damaged the deck’s waterproofing over time and allowed the rapid deterioration of the existing poured concrete walking surfaces, destroying the original character of the historic plaza. As a result, water leaks were reported at multiple locations within below-grade lease spaces. Water had invaded plaza lighting conduit, shorting fixtures. Under-sized deck drains created areas of spotty ponding and swamped landscaped planters.
H|A|G was initially employed to temporarily fix spot waterproofing failures, then ultimately trusted to draw up redesign options for a comprehensive, cost-effective plaza remodeling that respects the character of the existing buildings. This work included:
- Planning the demolition of the 45,000 sq. ft. failed paving system and waterproofing materials to coordinate for future phased work, and directing the repairs to the existing concrete structural deck.
- Comprehensive design of the replacement 20-year-material-warrantied/3-year-labor-warrantied waterproofing and custom sand-bed set precast concrete paver system, selected for their appearance and ease of maintenance.
- Design of replacement glass perimeter quardrails, recladding of above-grade planters, plus new efficient path and landscape lighting, integrated flagpoles, fixed seating, and monumental signage.
- Preparation of construction bid and permit documents, and competitive bid negotiation services with the owner.
- Construction administration services and control of mock-ups to ensure consistently high standards of quality.
Download PDF

by River City Condominiums
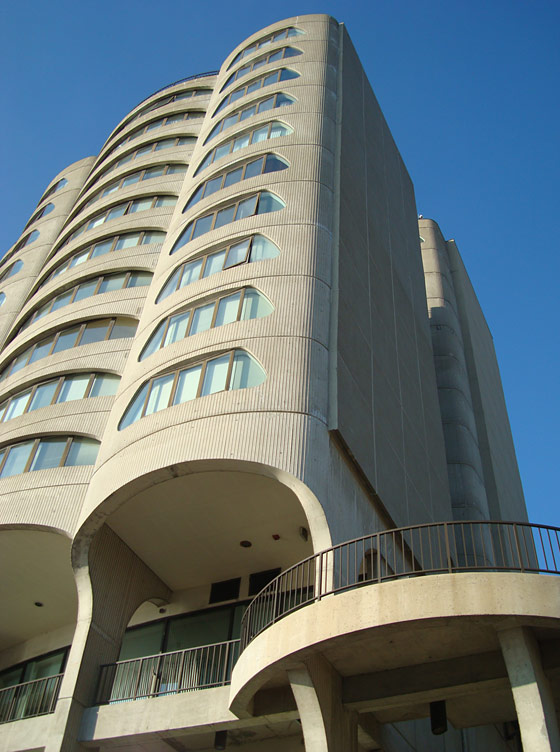 Top floor residents in this modernist 500-unit condominium, located in Chicago’s South Loop, were suffering from water damage due to deteriorating rooftop waterproofing. As well as violating the safety requirements of the Chicago Building Code, the sundeck amenity was crumbling, uninviting, and rarely used by the residents. All existing materials were removed down to the concrete roof structure, and structural repairs were performed to the deck. Work is currently proceeding for:
Top floor residents in this modernist 500-unit condominium, located in Chicago’s South Loop, were suffering from water damage due to deteriorating rooftop waterproofing. As well as violating the safety requirements of the Chicago Building Code, the sundeck amenity was crumbling, uninviting, and rarely used by the residents. All existing materials were removed down to the concrete roof structure, and structural repairs were performed to the deck. Work is currently proceeding for:
-
A replacement 20-year-warrantied waterproofing system for multiple roofs with increased, energy code compliant roof insulation.
-
A new long-lasting pedestal-set precast concrete paver system for all occupied areas.
-
Refurbishments to the life-safety tie-back perimeter system for facade maintenance and window washing.
-
New weathering steel planters, containing low-maintenance intensive and extensive landscaping, with an integral irrigation system.
-
New granite topped weathering steel food prep area / grille counter
-
New landscape lighting and path lighting, controlled by adjustable timers.
Download PDF
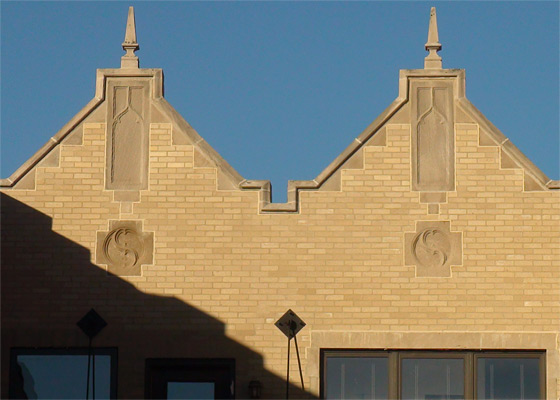
by Various Vintage Residential Buildings
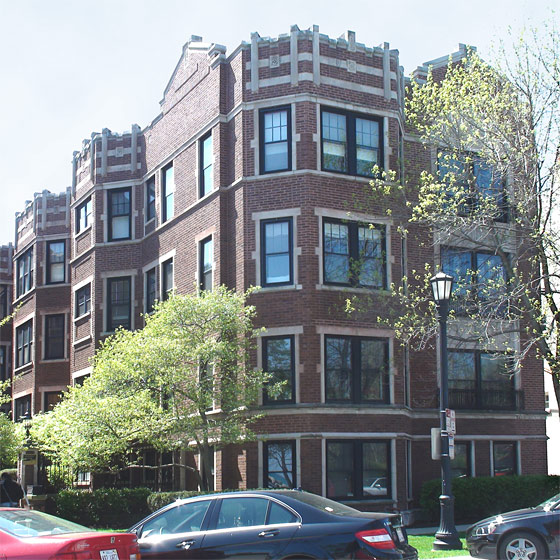 H|A|G has successfully completed various wall inspections, Condition Assessment Reports, and phased masonry mitigation repairs for numerous vintage residential buildings in and around Chicagoland for over 35 years.
H|A|G has successfully completed various wall inspections, Condition Assessment Reports, and phased masonry mitigation repairs for numerous vintage residential buildings in and around Chicagoland for over 35 years.
Many of the buildings we’ve worked on were built in the 1920s, including Sheridan Square Condominiums (pictured at right), a 1924 Tudor Revival on the National Register of Historic Places.
Download PDF
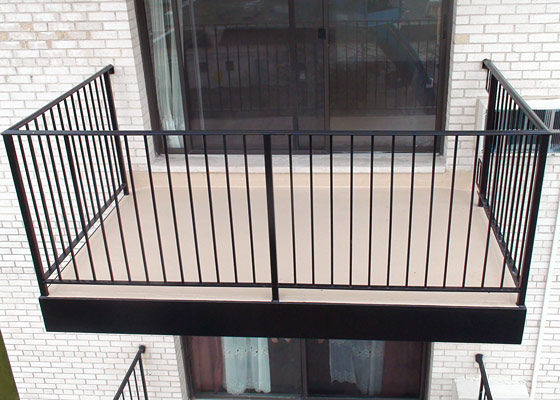
by Terrace Square Condominium Association
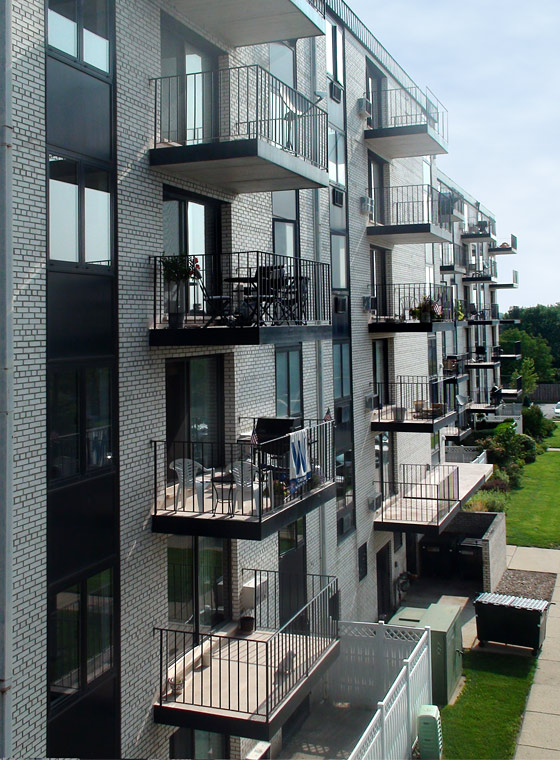 As part of our inspection of Terrace Square Condominiums, a multi-floor test area of distressed exterior face brick was removed at one building for multiple reasons. The condition of the masonry was inspected by our team and digitally photographed to record the current construction of the wall. We observed a latent construction defect that created a common source point for water infiltration through walls of this type. Masonry materials were collected for laboratory testing, confirming that the original brick was sound.
As part of our inspection of Terrace Square Condominiums, a multi-floor test area of distressed exterior face brick was removed at one building for multiple reasons. The condition of the masonry was inspected by our team and digitally photographed to record the current construction of the wall. We observed a latent construction defect that created a common source point for water infiltration through walls of this type. Masonry materials were collected for laboratory testing, confirming that the original brick was sound.
With this information, our team (including consulting engineers from The Structural Shop) developed a prototypical method to match and most efficiently repair conditions of this type in future work for the buildings. Repair work involved replacing the existing multi-wythe header brick assemblies with standard running bond face brick set onto flashed steel shelf angles.
Balconies
As part of our investigation, we discovered that many resident balconies were originally designed in ways to allow water to prematurely age the precast concrete structures and steel guard rail assemblies and enter the buildings. Railings were found to violate current building code strength and picket spacing requirements.
After sounding the undersides of 270 balconies with visible distress, our team determined fifteen balconies to be imminently hazardous. These required demolition and the design of long-lasting replacement balconies to closely match the appearance of all the remaining balconies. For this, our work included:
- An investigation to determine the source points of balcony distress.
- The design for the replacement of deteriorated ornamental steel components and new code-compliant guard rails.
- The design for the replacement of concrete structural and non-structural components.
- The design of new sloped balcony topping slabs, to drain rainwater out and away from the building walls.
- The design of a new topside balcony waterproofing system and wearing surface.
- Construction observation services to monitor the quality of the repair work.
Download Masonry Case Study PDF
Download Balconies Case Study PDF

 Residents in this 90-unit condominium reported that dropping debris and dripping salts from the roof of the community’s shared below-grade garage were damaging their cars.
Residents in this 90-unit condominium reported that dropping debris and dripping salts from the roof of the community’s shared below-grade garage were damaging their cars. 
 Located along the north lakefront, this 26-story residential tower experienced widespread roof leaking from an aged rooftop observation deck. H|A|G further determined that the deck structure was overloaded by the weight of the deteriorating surfacing materials.
Located along the north lakefront, this 26-story residential tower experienced widespread roof leaking from an aged rooftop observation deck. H|A|G further determined that the deck structure was overloaded by the weight of the deteriorating surfacing materials.
 The Illinois Center’s entry plaza, located above a retail concourse, experienced heavy pedestrian traffic and intermittent maintenance. Latent construction defects and a series of ill-planned renovations had damaged the deck’s waterproofing over time and allowed the rapid deterioration of the existing poured concrete walking surfaces, destroying the original character of the historic plaza. As a result, water leaks were reported at multiple locations within below-grade lease spaces. Water had invaded plaza lighting conduit, shorting fixtures. Under-sized deck drains created areas of spotty ponding and swamped landscaped planters.
The Illinois Center’s entry plaza, located above a retail concourse, experienced heavy pedestrian traffic and intermittent maintenance. Latent construction defects and a series of ill-planned renovations had damaged the deck’s waterproofing over time and allowed the rapid deterioration of the existing poured concrete walking surfaces, destroying the original character of the historic plaza. As a result, water leaks were reported at multiple locations within below-grade lease spaces. Water had invaded plaza lighting conduit, shorting fixtures. Under-sized deck drains created areas of spotty ponding and swamped landscaped planters.
 Top floor residents in this modernist 500-unit condominium, located in Chicago’s South Loop, were suffering from water damage due to deteriorating rooftop waterproofing. As well as violating the safety requirements of the Chicago Building Code, the sundeck amenity was crumbling, uninviting, and rarely used by the residents. All existing materials were removed down to the concrete roof structure, and structural repairs were performed to the deck. Work is currently proceeding for:
Top floor residents in this modernist 500-unit condominium, located in Chicago’s South Loop, were suffering from water damage due to deteriorating rooftop waterproofing. As well as violating the safety requirements of the Chicago Building Code, the sundeck amenity was crumbling, uninviting, and rarely used by the residents. All existing materials were removed down to the concrete roof structure, and structural repairs were performed to the deck. Work is currently proceeding for:
 H|A|G has successfully completed various wall inspections, Condition Assessment Reports, and phased masonry mitigation repairs for numerous vintage residential buildings in and around Chicagoland for over 35 years.
H|A|G has successfully completed various wall inspections, Condition Assessment Reports, and phased masonry mitigation repairs for numerous vintage residential buildings in and around Chicagoland for over 35 years. 
 As part of our inspection of Terrace Square Condominiums, a multi-floor test area of distressed exterior face brick was removed at one building for multiple reasons. The condition of the masonry was inspected by our team and digitally photographed to record the current construction of the wall. We observed a latent construction defect that created a common source point for water infiltration through walls of this type. Masonry materials were collected for laboratory testing, confirming that the original brick was sound.
As part of our inspection of Terrace Square Condominiums, a multi-floor test area of distressed exterior face brick was removed at one building for multiple reasons. The condition of the masonry was inspected by our team and digitally photographed to record the current construction of the wall. We observed a latent construction defect that created a common source point for water infiltration through walls of this type. Masonry materials were collected for laboratory testing, confirming that the original brick was sound.