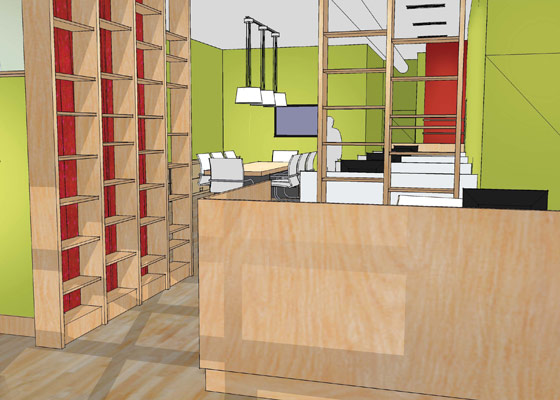
On the Boards

Office Interior Build-Out for Spring 2014 Completion
A small business with 3-4 employees is moving into a “vanilla box” 1,200 square foot commercial space in Lincoln Square. HAG has completed design and construction documents for a casual, contemporary interior-on-a-budget to provide characterful daytime workspace and evening seminar/workshop facilities.

Queen Anne Interior Renovation for Summer 2014 Completion
This 6,000 sq ft “Orange Listed” Chicago Landmark mansion in Wicker Park has been gutted, altered, and segmented so many times over its 120+ year life that the original interior has been destroyed. HAG was requested to reunite the disparate interior and the beautiful Queen Anne exterior to create a comfortable, classic single family home. Currently, we are developing accurate 3D computer models to plan room layouts and demonstrate the future “feel” of the renovation.

Third Party Technical Consulting Services for Continuing Residential Developer Clients
HAG performs regular benchmark inspections for high-end residential builders, helping them to accurately pinpoint new construction deficiencies prior to the completion of work. Recently completed: the interior-side inspection of the roof, exterior walls, and building systems to confirm the watertightness of the building’s construction and suitability for insulation and drywall installation.

Ongoing Exterior Facade & Parking Deck Condition Assessment and Mitigation Repairs for Watergate Condominiums, Hyde Park, for Summer 2014 Completion
Over a seven-year relationship with this building (built circa 1971), HAG has become this owner’s go-to expert for a variety of building diagnostic services and mitigation repairs. Currently, we are preparing bid documents to direct concrete repairs on the aging exterior facades, roof parapets, and multi-level garage interior to further extend the life of the property.

Ongoing Brick Masonry & Exterior Insulated Finish System Mitigation Repairs for Ashburn Baptist Church, Orland Park, for Summer 2014 Completion
Built circa 1990, this church has been plagued with a variety of interior water damage. After a close visual inspection of the exterior and a review of a few targeted construction openings, HAG prepared a condition assessment report of our findings. Phased exterior mitigation repairs, started in 2013, will conclude in 2014.

Residential Masonry & Roof Mitigation Repairs for Various Chicagoland Private Homeowners, for Winter 2013-Spring 2014 Completion
HAG is proud to have assisted these homeowners, diagnosing their water leaks, prescribing repairs, reviewing contractor bids, inspecting the construction and signing off on the quality of these completed projects.
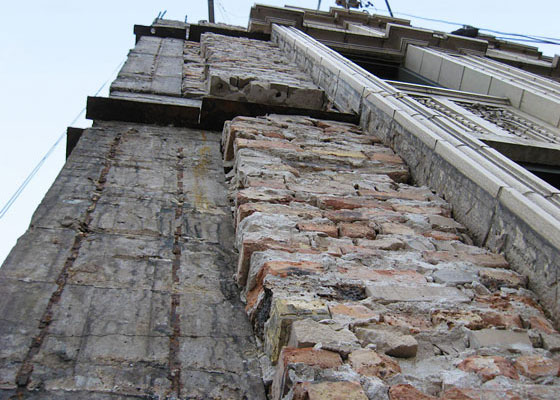
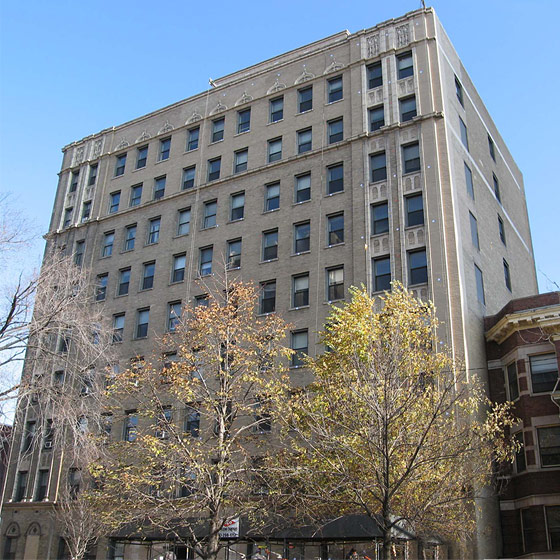 After determining the extent of the exterior distress, H|A|G provided restoration and repair services for the aging home of the Catholic Theological Seminary.
After determining the extent of the exterior distress, H|A|G provided restoration and repair services for the aging home of the Catholic Theological Seminary.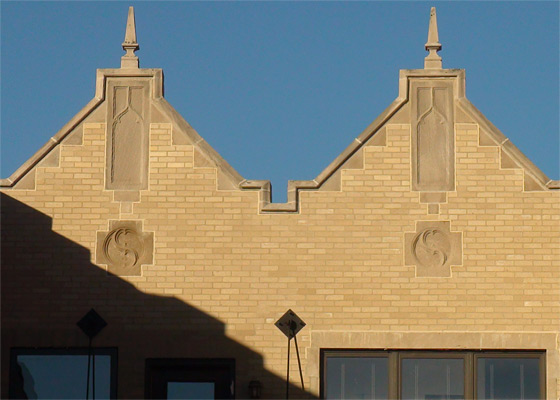
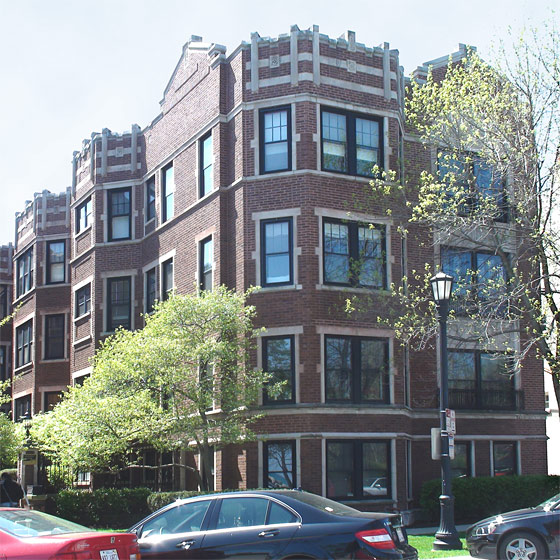 H|A|G has successfully completed various wall inspections, Condition Assessment Reports, and phased masonry mitigation repairs for numerous vintage residential buildings in and around Chicagoland for over 35 years.
H|A|G has successfully completed various wall inspections, Condition Assessment Reports, and phased masonry mitigation repairs for numerous vintage residential buildings in and around Chicagoland for over 35 years. 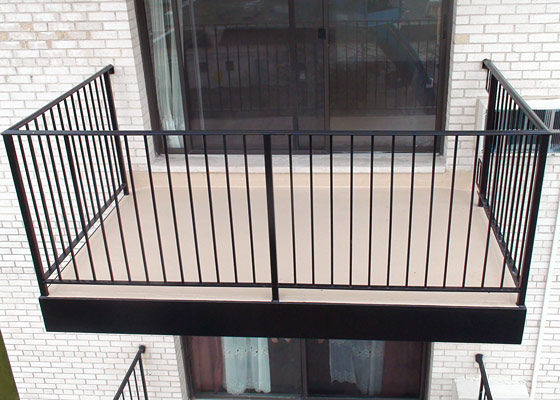
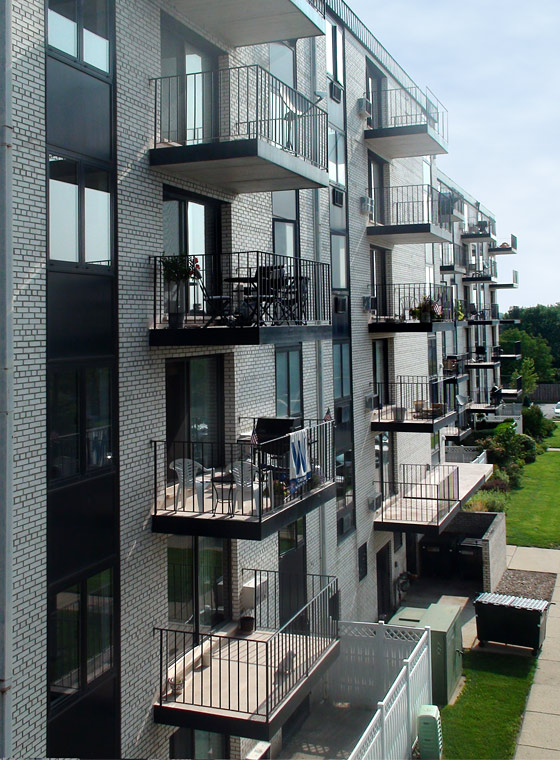 As part of our inspection of Terrace Square Condominiums, a multi-floor test area of distressed exterior face brick was removed at one building for multiple reasons. The condition of the masonry was inspected by our team and digitally photographed to record the current construction of the wall. We observed a latent construction defect that created a common source point for water infiltration through walls of this type. Masonry materials were collected for laboratory testing, confirming that the original brick was sound.
As part of our inspection of Terrace Square Condominiums, a multi-floor test area of distressed exterior face brick was removed at one building for multiple reasons. The condition of the masonry was inspected by our team and digitally photographed to record the current construction of the wall. We observed a latent construction defect that created a common source point for water infiltration through walls of this type. Masonry materials were collected for laboratory testing, confirming that the original brick was sound.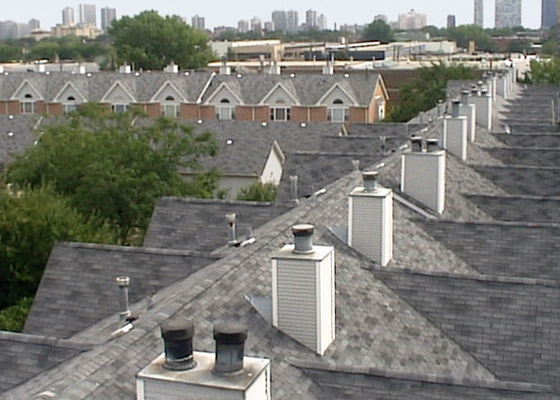
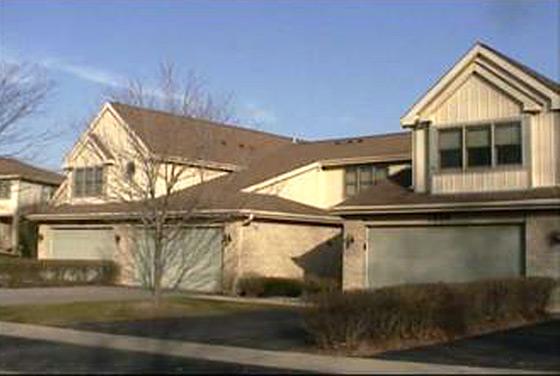 H|A|G performed similar work at two townhome complexes, including mitigation repairs to shingle roofs at 12 townhomes with irregular roof geometries. This included fixing original “latent defects” in the original construction, which caused premature aging of construction materials and water damage. For the five town homes at Balmoral Courts Condominiums, the damage was demonstrated to be so extensive as to warrant the replacement of all roofs with the correct detailing.
H|A|G performed similar work at two townhome complexes, including mitigation repairs to shingle roofs at 12 townhomes with irregular roof geometries. This included fixing original “latent defects” in the original construction, which caused premature aging of construction materials and water damage. For the five town homes at Balmoral Courts Condominiums, the damage was demonstrated to be so extensive as to warrant the replacement of all roofs with the correct detailing.