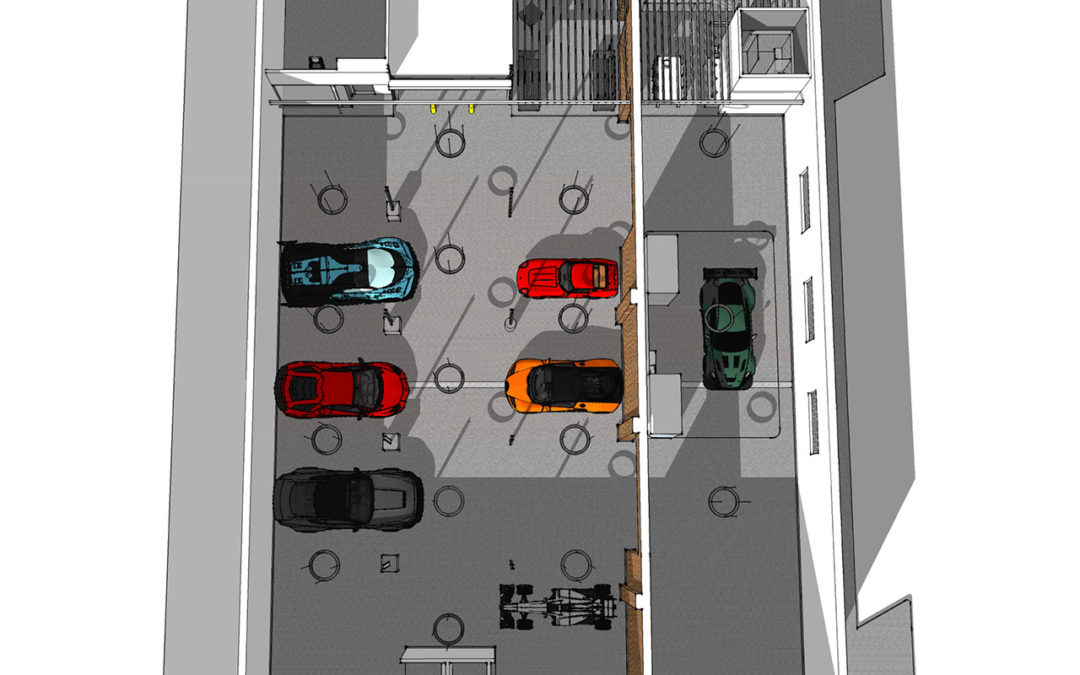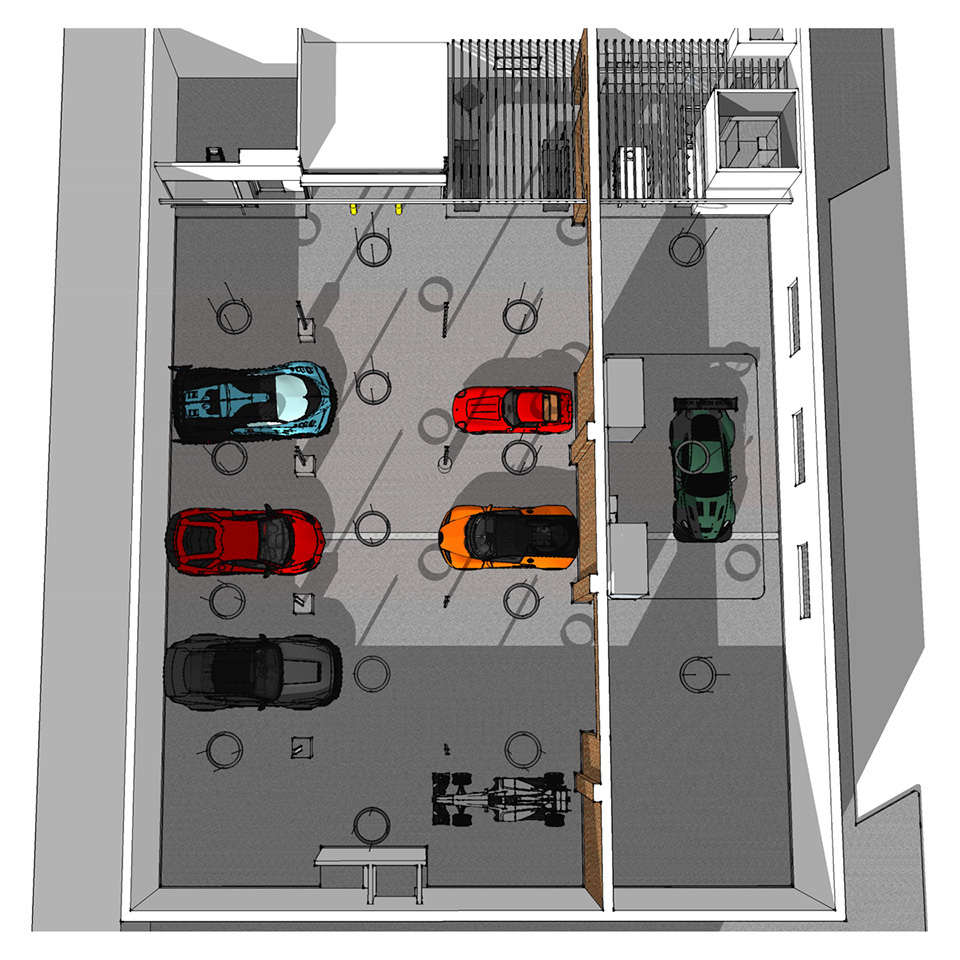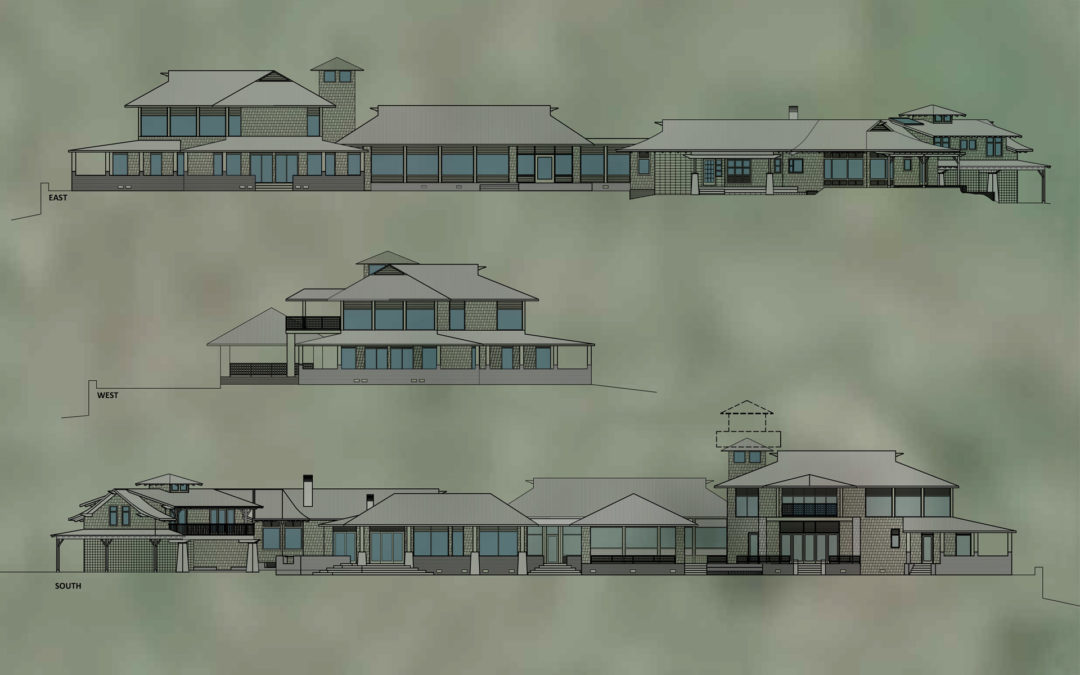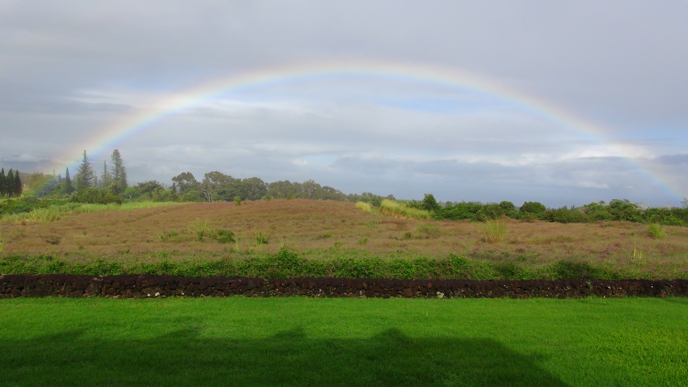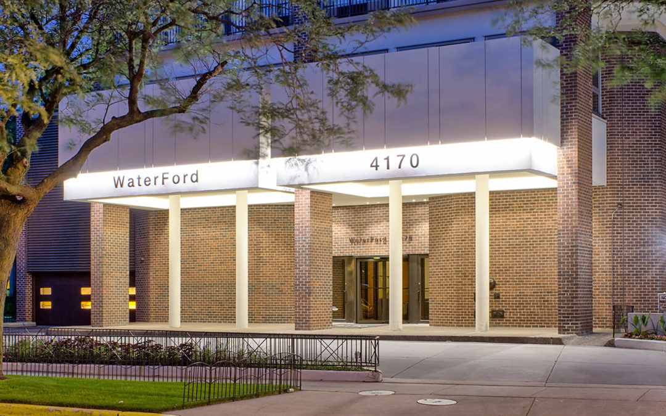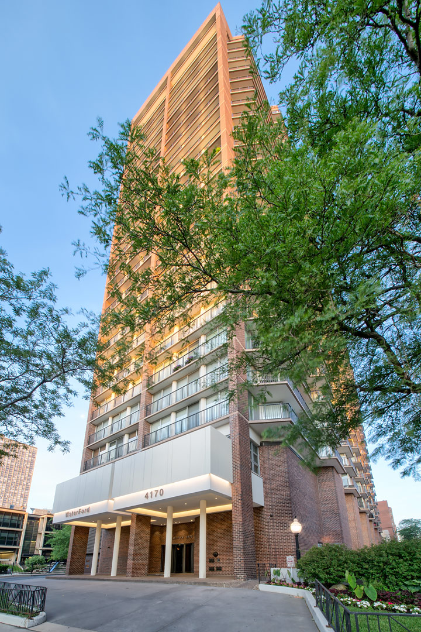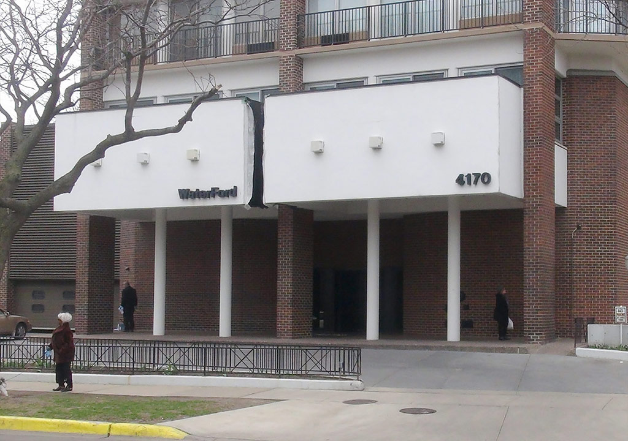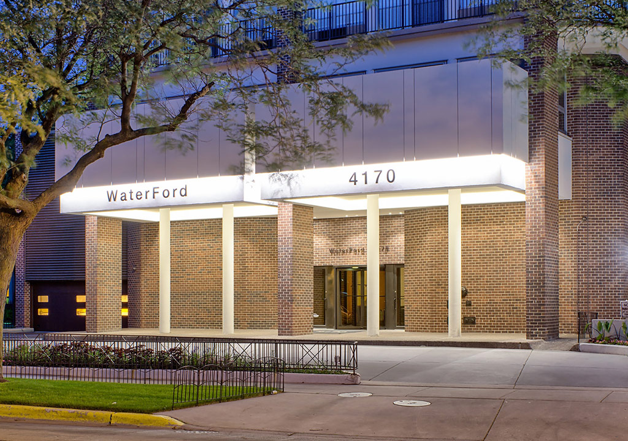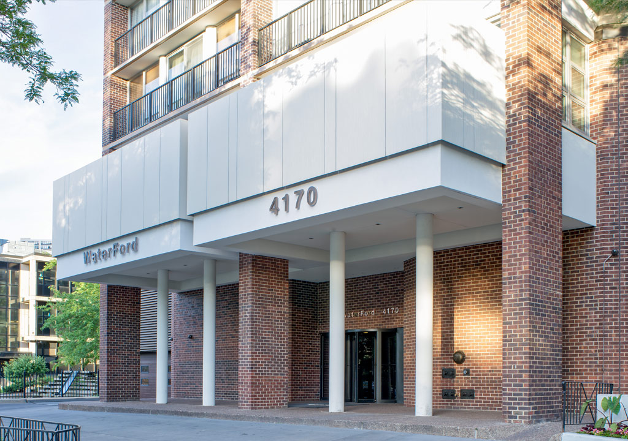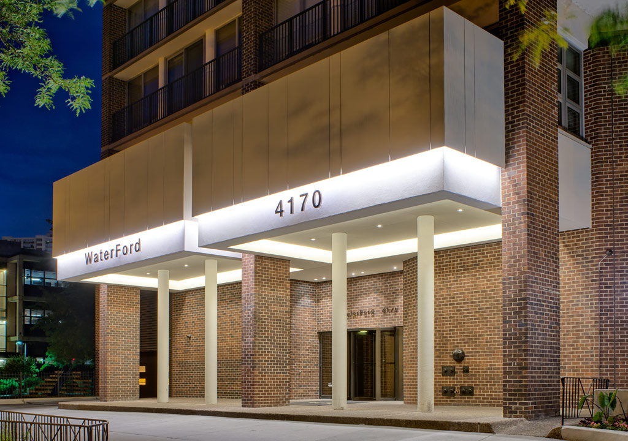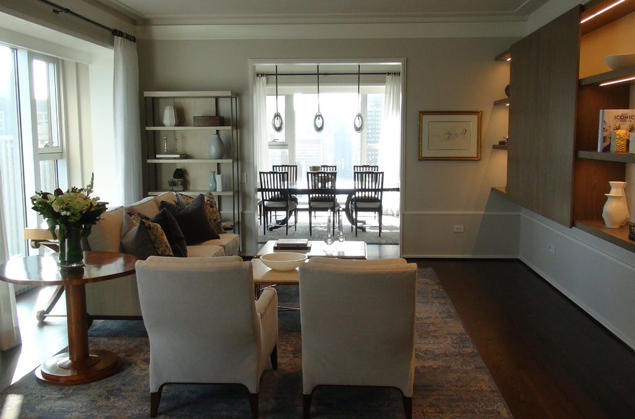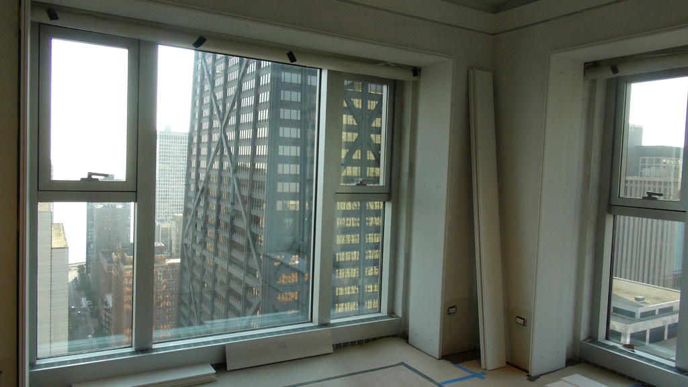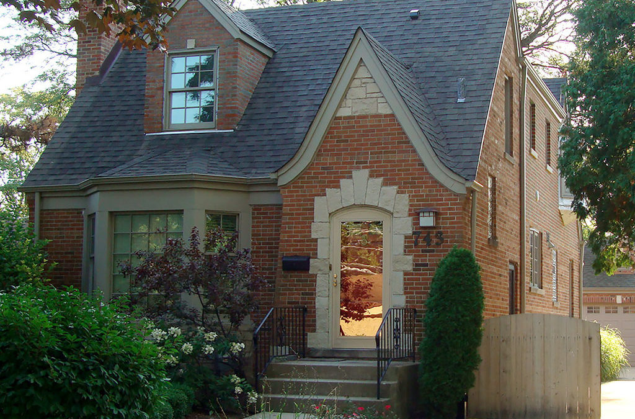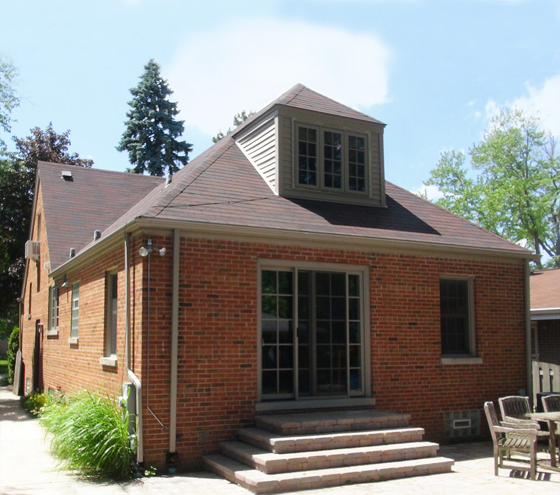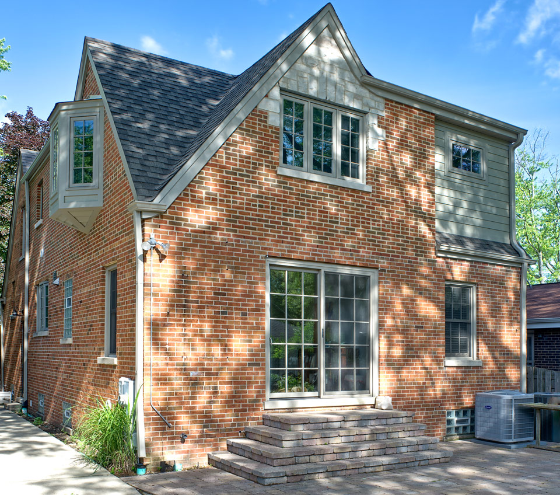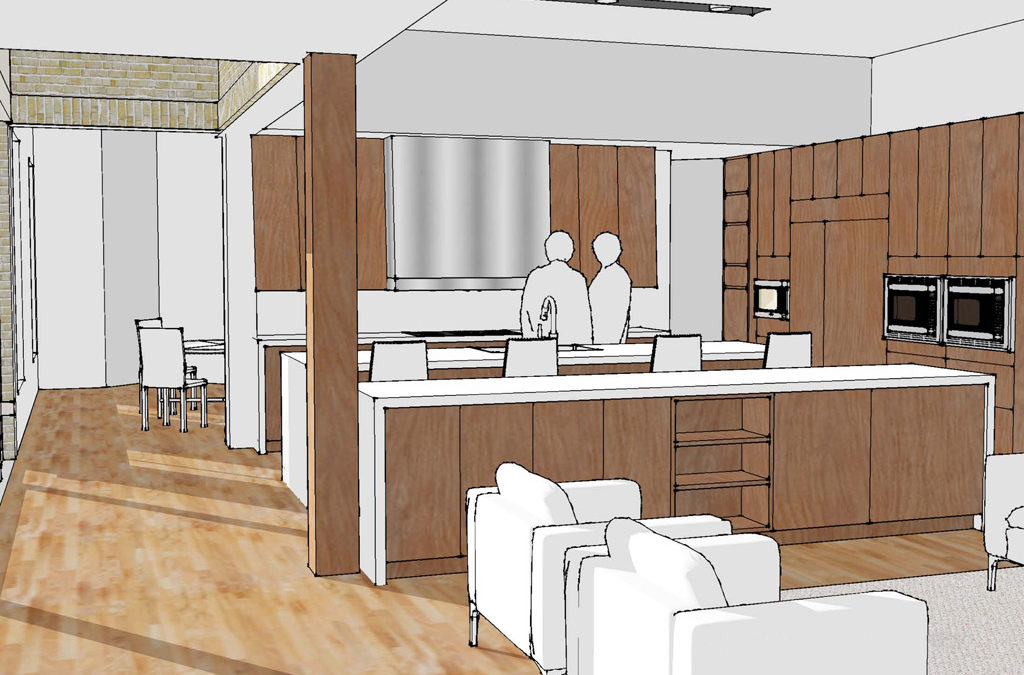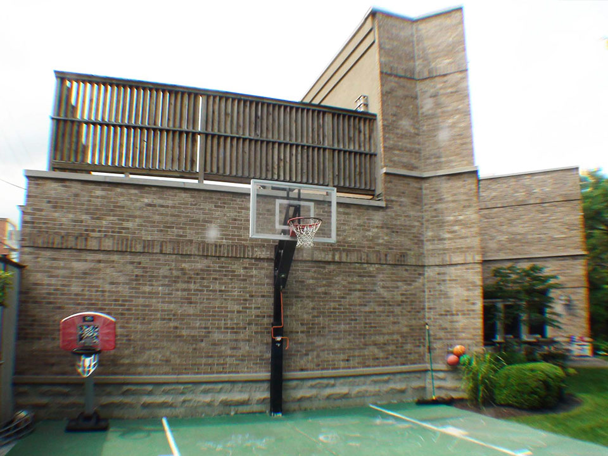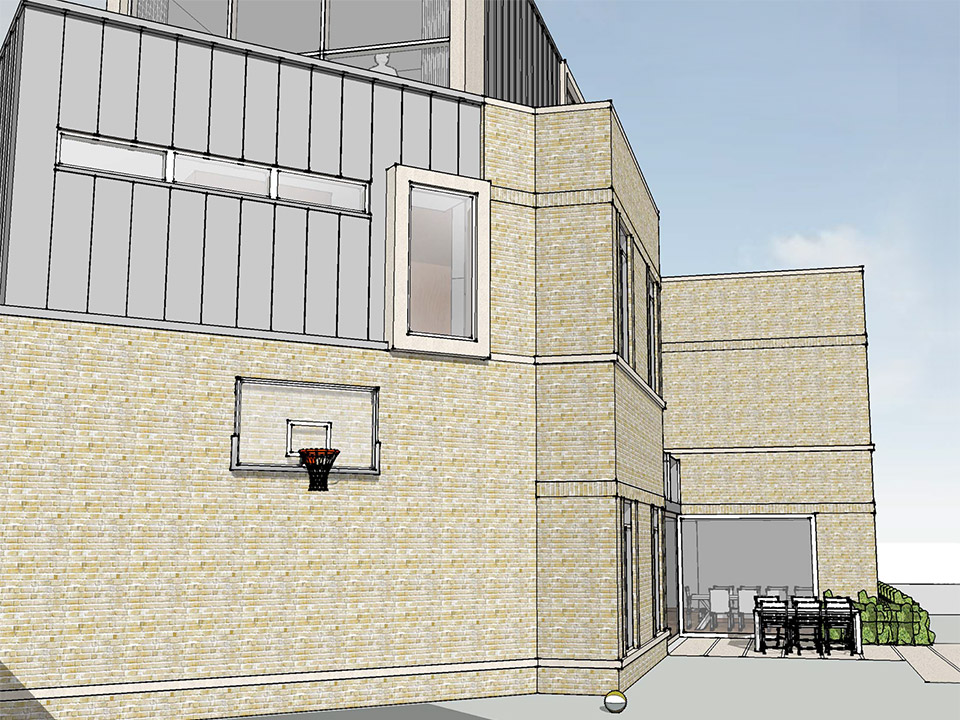Condominium Entryway Remodeling
This 300-foot high lakefront tower, originally designed by John Macsai and completed in 1973, was suffering from an image problem.
Aging, expensive lighting, antiquated signage, and plaster damage made the original porte cochère appear worn. Incremental “improvements” over the years, like the installation of additional driveway lighting and mismatched paints, did not consider the experience of the building users.
Hicks Architectural Group reviewed the original structure of the canopy for damage and its load-bearing potential. We then worked with the WaterFord Condominium Association to develop pragmatic lighting, signage, color, and repair solutions for the renovation.
Our final design reflected a unique massing similar to the original canopy but more pragmatic — with a textured, ultra-high performance concrete “rainscreen” panel. We also designed energy-efficient LED direct and indirect digitally-controlled lighting, legible building address fonts, and sympathetic color adjustments.
