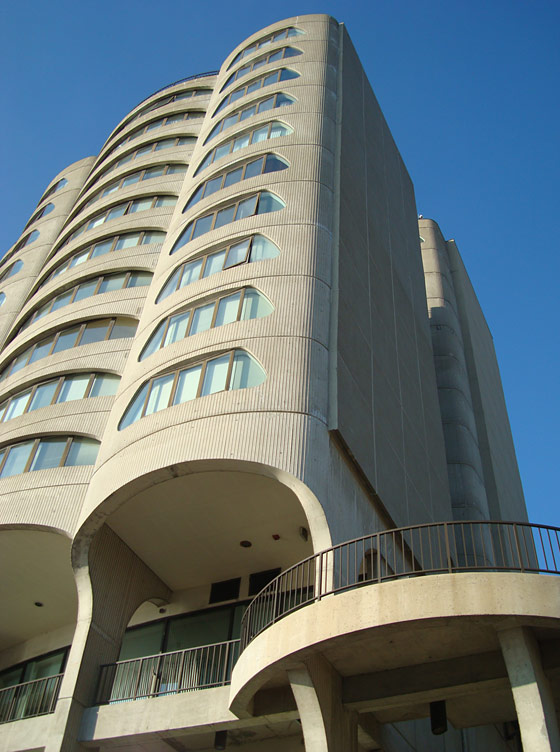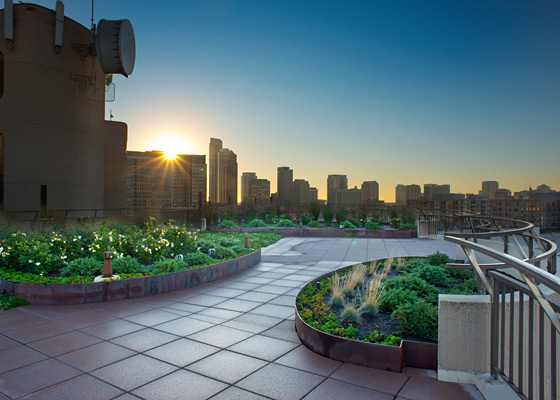 Top floor residents in this modernist 500-unit condominium, located in Chicago’s South Loop, were suffering from water damage due to deteriorating rooftop waterproofing. As well as violating the safety requirements of the Chicago Building Code, the sundeck amenity was crumbling, uninviting, and rarely used by the residents. All existing materials were removed down to the concrete roof structure, and structural repairs were performed to the deck. Work is currently proceeding for:
Top floor residents in this modernist 500-unit condominium, located in Chicago’s South Loop, were suffering from water damage due to deteriorating rooftop waterproofing. As well as violating the safety requirements of the Chicago Building Code, the sundeck amenity was crumbling, uninviting, and rarely used by the residents. All existing materials were removed down to the concrete roof structure, and structural repairs were performed to the deck. Work is currently proceeding for:
- A replacement 20-year-warrantied waterproofing system for multiple roofs with increased, energy code compliant roof insulation.
- A new long-lasting pedestal-set precast concrete paver system for all occupied areas.
- Refurbishments to the life-safety tie-back perimeter system for facade maintenance and window washing.
- New weathering steel planters, containing low-maintenance intensive and extensive landscaping, with an integral irrigation system.
- New granite topped weathering steel food prep area / grille counter
- New landscape lighting and path lighting, controlled by adjustable timers.
