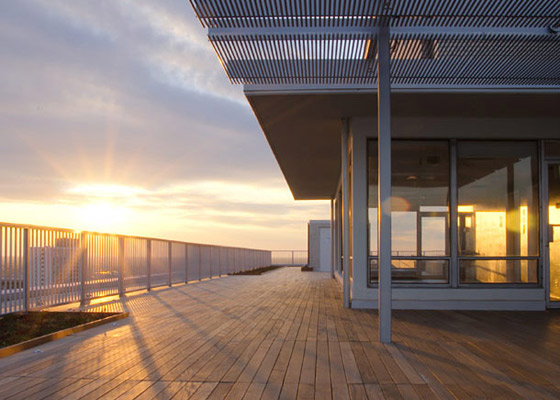
by 3900 Lake Shore Drive Condominium Association with DK Condo Building Management
[rev_slider alias=”high-rise-sundeck”][/rev_slider]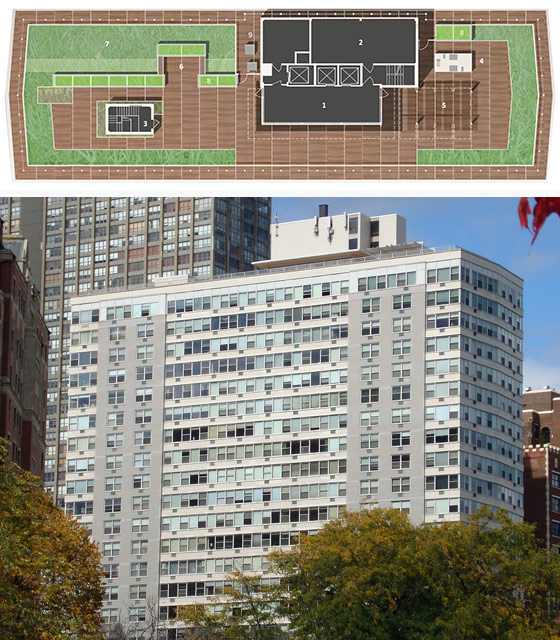 Located along the north lakefront, this 26-story residential tower experienced widespread roof leaking from an aged rooftop observation deck. H|A|G further determined that the deck structure was overloaded by the weight of the deteriorating surfacing materials.
Located along the north lakefront, this 26-story residential tower experienced widespread roof leaking from an aged rooftop observation deck. H|A|G further determined that the deck structure was overloaded by the weight of the deteriorating surfacing materials.
All roof materials were removed down to the roof structure, and structural repairs were performed to the deck. A new roof and south-facing common amenity were designed, bid, and permitted, consisting of:
- A replacement 20-year-warrantied waterproofing system for multiple roofs with increased, energy code compliant roof insulation.
- A new 20-year-warrantied natural wood finished deck for all occupied areas.
- A new life-safety tie-back perimeter system for facade maintenance and window washing.
- New planters, containing low-maintenance intensive and extensive landscaping, with an integral irrigation system.
- A new granite food preparation counter and non-corroding metal sunshade for furnished areas.
- New low-glare safety/landscape lighting, controlled by adjustable timers.
Download PDF

by River City Condominiums
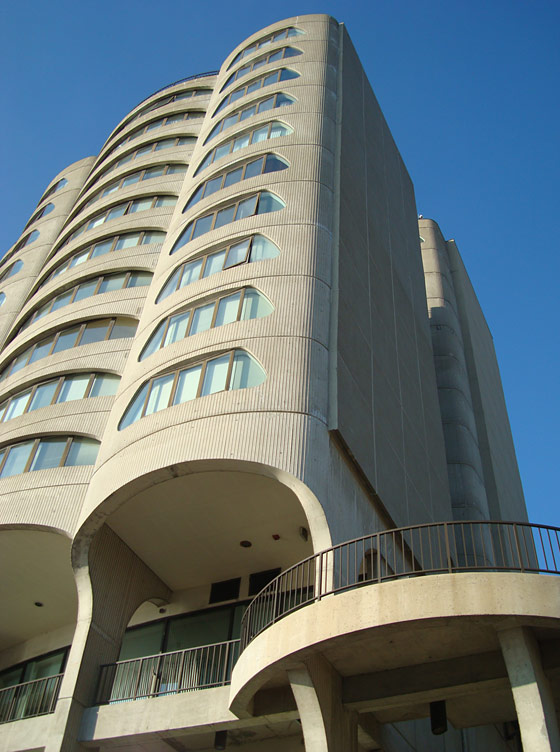 Top floor residents in this modernist 500-unit condominium, located in Chicago’s South Loop, were suffering from water damage due to deteriorating rooftop waterproofing. As well as violating the safety requirements of the Chicago Building Code, the sundeck amenity was crumbling, uninviting, and rarely used by the residents. All existing materials were removed down to the concrete roof structure, and structural repairs were performed to the deck. Work is currently proceeding for:
Top floor residents in this modernist 500-unit condominium, located in Chicago’s South Loop, were suffering from water damage due to deteriorating rooftop waterproofing. As well as violating the safety requirements of the Chicago Building Code, the sundeck amenity was crumbling, uninviting, and rarely used by the residents. All existing materials were removed down to the concrete roof structure, and structural repairs were performed to the deck. Work is currently proceeding for:
-
A replacement 20-year-warrantied waterproofing system for multiple roofs with increased, energy code compliant roof insulation.
-
A new long-lasting pedestal-set precast concrete paver system for all occupied areas.
-
Refurbishments to the life-safety tie-back perimeter system for facade maintenance and window washing.
-
New weathering steel planters, containing low-maintenance intensive and extensive landscaping, with an integral irrigation system.
-
New granite topped weathering steel food prep area / grille counter
-
New landscape lighting and path lighting, controlled by adjustable timers.
Download PDF
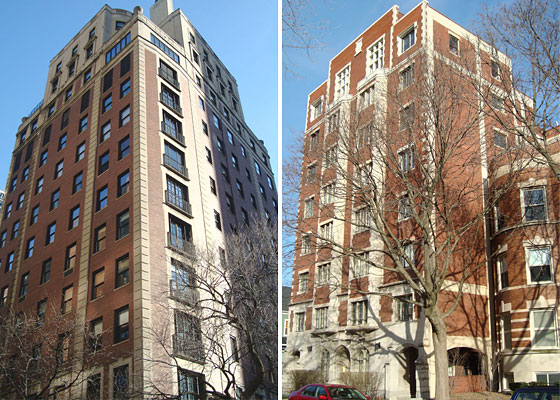
by Various Residential Towers
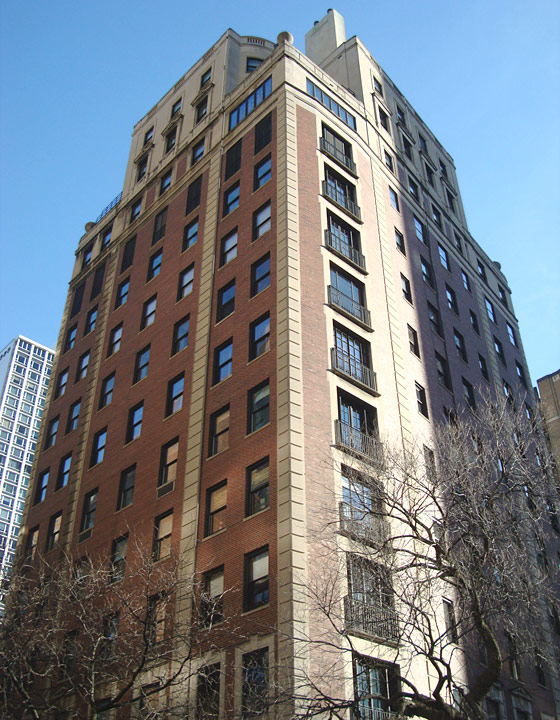 Over the lifetime of buildings taller than 80 feet in height, the City of Chicago Building Department requires building owners to submit reports which document the results of cyclical hands-on exterior wall “Critical Examinations.” Visual “Ongoing Inspections” are also required intermittently between Critical Examinations.
Over the lifetime of buildings taller than 80 feet in height, the City of Chicago Building Department requires building owners to submit reports which document the results of cyclical hands-on exterior wall “Critical Examinations.” Visual “Ongoing Inspections” are also required intermittently between Critical Examinations.
H|A|G provides thorough and competitive Critical Examination Reports and Ongoing Inspection Reports to building owners for their properties, including those detailed in the PDF below. Our services include standard on-site high-resolution photography and up-close testing of building elements, as well as the use of proprietary digital imaging equipment. Using these methods, we provide clients the exact amounts and locations of any building distress onto accurate building elevations for the preparation of our reports. Experience with this work allows H|A|G to efficiently strategize methods to control the quality and costs of the investigation and any immediate repair work that may be required as a result.
Download PDF
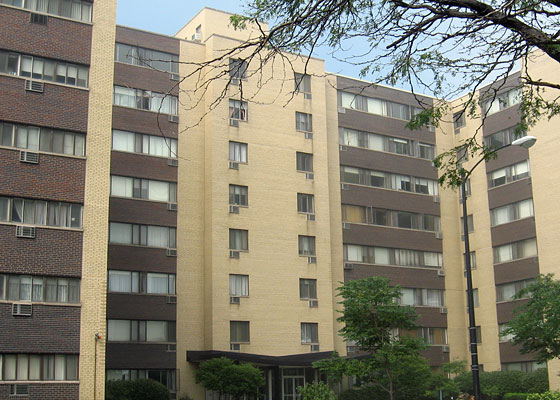
by 6300 N Sheridan Condominium Association
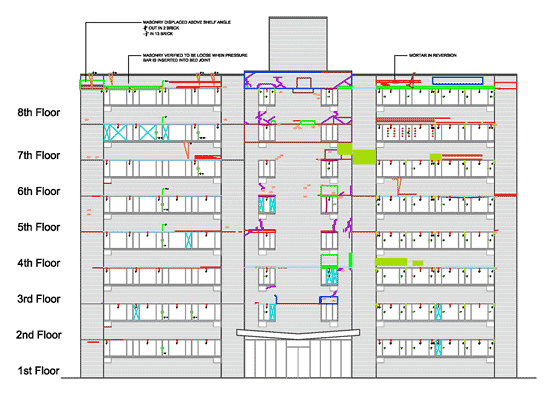 This condominium, built in 1964, experiences widespread leaking through the exterior masonry curtain wall, sagging masonry lintels and masonry step cracking.
This condominium, built in 1964, experiences widespread leaking through the exterior masonry curtain wall, sagging masonry lintels and masonry step cracking.
H|A|G was able to pinpoint 16 specific reasons for these problems, which were presented to the residents as part of an economical Facade Condition Assessment Report, meeting the highest industry standards of care. Our findings were obtained with the use of:
- Close up hands-on spot inspections (via swing stage scaffold) of east elevations & close up spot inspections (from Botswain’s Chair) of North, South and West Elevations.
- Collection and review of a comprehensive record of digital, high-resolution inspection images.
- Selection and review of inspection openings for representative, suspect masonry areas to verify the condition of the original construction.
- Preparation of charted distress “Facade Maps” for each building elevation, which located the exact location and quantity of each type of observed defect.
Download PDF

 Located along the north lakefront, this 26-story residential tower experienced widespread roof leaking from an aged rooftop observation deck. H|A|G further determined that the deck structure was overloaded by the weight of the deteriorating surfacing materials.
Located along the north lakefront, this 26-story residential tower experienced widespread roof leaking from an aged rooftop observation deck. H|A|G further determined that the deck structure was overloaded by the weight of the deteriorating surfacing materials.
 Top floor residents in this modernist 500-unit condominium, located in Chicago’s South Loop, were suffering from water damage due to deteriorating rooftop waterproofing. As well as violating the safety requirements of the Chicago Building Code, the sundeck amenity was crumbling, uninviting, and rarely used by the residents. All existing materials were removed down to the concrete roof structure, and structural repairs were performed to the deck. Work is currently proceeding for:
Top floor residents in this modernist 500-unit condominium, located in Chicago’s South Loop, were suffering from water damage due to deteriorating rooftop waterproofing. As well as violating the safety requirements of the Chicago Building Code, the sundeck amenity was crumbling, uninviting, and rarely used by the residents. All existing materials were removed down to the concrete roof structure, and structural repairs were performed to the deck. Work is currently proceeding for:
 Over the lifetime of buildings taller than 80 feet in height, the City of Chicago Building Department requires building owners to submit reports which document the results of cyclical hands-on exterior wall “Critical Examinations.” Visual “Ongoing Inspections” are also required intermittently between Critical Examinations.
Over the lifetime of buildings taller than 80 feet in height, the City of Chicago Building Department requires building owners to submit reports which document the results of cyclical hands-on exterior wall “Critical Examinations.” Visual “Ongoing Inspections” are also required intermittently between Critical Examinations. 
 This condominium, built in 1964, experiences widespread leaking through the exterior masonry curtain wall, sagging masonry lintels and masonry step cracking.
This condominium, built in 1964, experiences widespread leaking through the exterior masonry curtain wall, sagging masonry lintels and masonry step cracking.