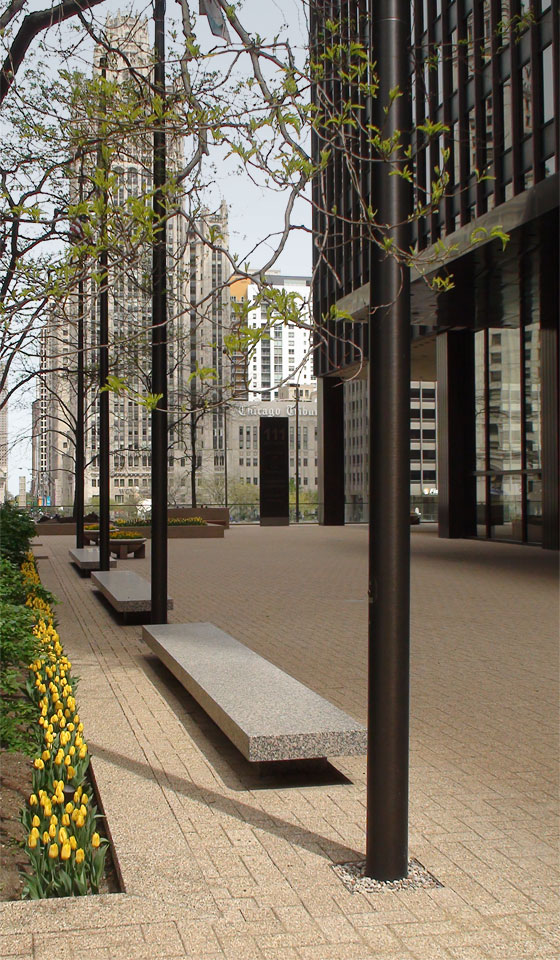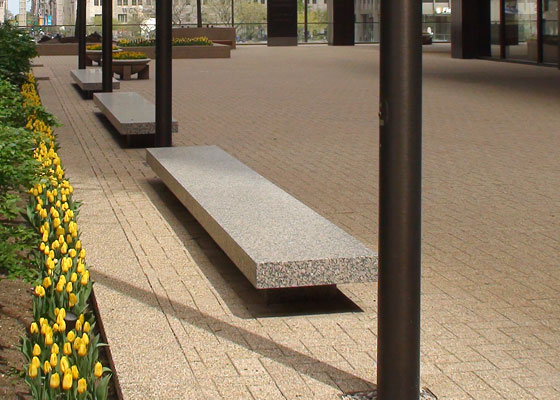 The Illinois Center’s entry plaza, located above a retail concourse, experienced heavy pedestrian traffic and intermittent maintenance. Latent construction defects and a series of ill-planned renovations had damaged the deck’s waterproofing over time and allowed the rapid deterioration of the existing poured concrete walking surfaces, destroying the original character of the historic plaza. As a result, water leaks were reported at multiple locations within below-grade lease spaces. Water had invaded plaza lighting conduit, shorting fixtures. Under-sized deck drains created areas of spotty ponding and swamped landscaped planters.
The Illinois Center’s entry plaza, located above a retail concourse, experienced heavy pedestrian traffic and intermittent maintenance. Latent construction defects and a series of ill-planned renovations had damaged the deck’s waterproofing over time and allowed the rapid deterioration of the existing poured concrete walking surfaces, destroying the original character of the historic plaza. As a result, water leaks were reported at multiple locations within below-grade lease spaces. Water had invaded plaza lighting conduit, shorting fixtures. Under-sized deck drains created areas of spotty ponding and swamped landscaped planters.
H|A|G was initially employed to temporarily fix spot waterproofing failures, then ultimately trusted to draw up redesign options for a comprehensive, cost-effective plaza remodeling that respects the character of the existing buildings. This work included:
- Planning the demolition of the 45,000 sq. ft. failed paving system and waterproofing materials to coordinate for future phased work, and directing the repairs to the existing concrete structural deck.
- Comprehensive design of the replacement 20-year-material-warrantied/3-year-labor-warrantied waterproofing and custom sand-bed set precast concrete paver system, selected for their appearance and ease of maintenance.
- Design of replacement glass perimeter quardrails, recladding of above-grade planters, plus new efficient path and landscape lighting, integrated flagpoles, fixed seating, and monumental signage.
- Preparation of construction bid and permit documents, and competitive bid negotiation services with the owner.
- Construction administration services and control of mock-ups to ensure consistently high standards of quality.
