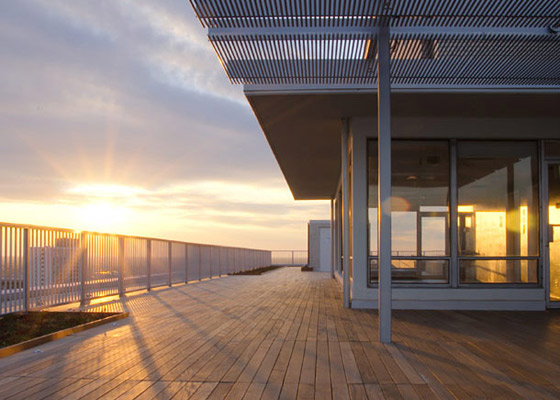
by 3900 Lake Shore Drive Condominium Association with DK Condo Building Management
[rev_slider alias=”high-rise-sundeck”][/rev_slider]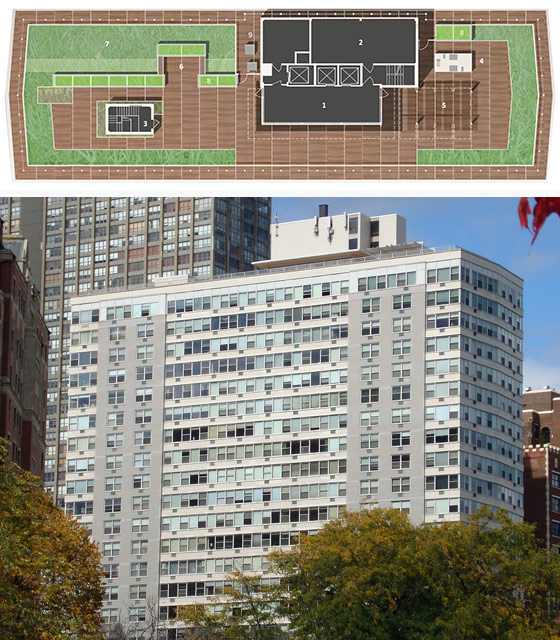 Located along the north lakefront, this 26-story residential tower experienced widespread roof leaking from an aged rooftop observation deck. H|A|G further determined that the deck structure was overloaded by the weight of the deteriorating surfacing materials.
Located along the north lakefront, this 26-story residential tower experienced widespread roof leaking from an aged rooftop observation deck. H|A|G further determined that the deck structure was overloaded by the weight of the deteriorating surfacing materials.
All roof materials were removed down to the roof structure, and structural repairs were performed to the deck. A new roof and south-facing common amenity were designed, bid, and permitted, consisting of:
- A replacement 20-year-warrantied waterproofing system for multiple roofs with increased, energy code compliant roof insulation.
- A new 20-year-warrantied natural wood finished deck for all occupied areas.
- A new life-safety tie-back perimeter system for facade maintenance and window washing.
- New planters, containing low-maintenance intensive and extensive landscaping, with an integral irrigation system.
- A new granite food preparation counter and non-corroding metal sunshade for furnished areas.
- New low-glare safety/landscape lighting, controlled by adjustable timers.
Download PDF
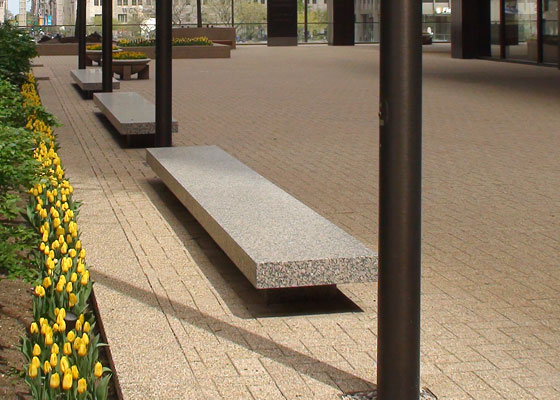
by Parkway Properties Inc.
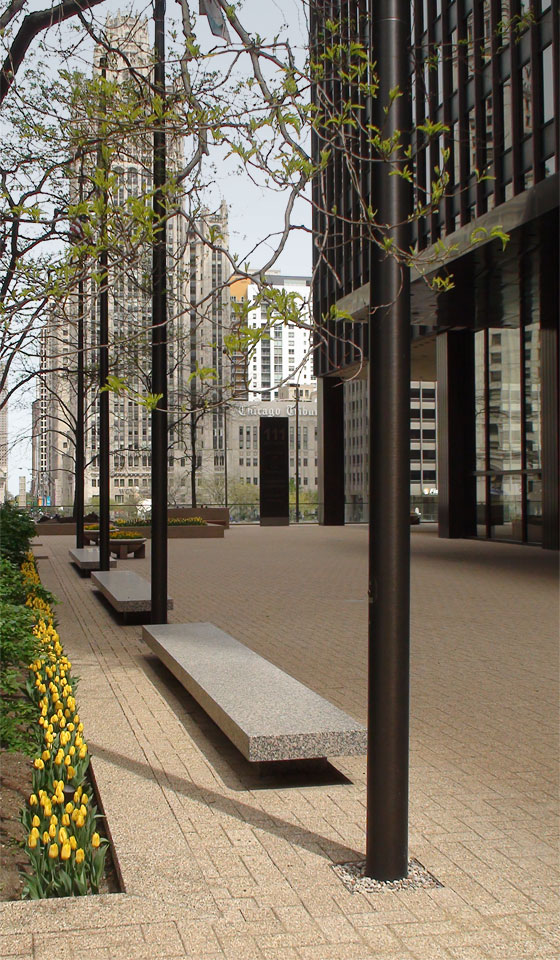 The Illinois Center’s entry plaza, located above a retail concourse, experienced heavy pedestrian traffic and intermittent maintenance. Latent construction defects and a series of ill-planned renovations had damaged the deck’s waterproofing over time and allowed the rapid deterioration of the existing poured concrete walking surfaces, destroying the original character of the historic plaza. As a result, water leaks were reported at multiple locations within below-grade lease spaces. Water had invaded plaza lighting conduit, shorting fixtures. Under-sized deck drains created areas of spotty ponding and swamped landscaped planters.
The Illinois Center’s entry plaza, located above a retail concourse, experienced heavy pedestrian traffic and intermittent maintenance. Latent construction defects and a series of ill-planned renovations had damaged the deck’s waterproofing over time and allowed the rapid deterioration of the existing poured concrete walking surfaces, destroying the original character of the historic plaza. As a result, water leaks were reported at multiple locations within below-grade lease spaces. Water had invaded plaza lighting conduit, shorting fixtures. Under-sized deck drains created areas of spotty ponding and swamped landscaped planters.
H|A|G was initially employed to temporarily fix spot waterproofing failures, then ultimately trusted to draw up redesign options for a comprehensive, cost-effective plaza remodeling that respects the character of the existing buildings. This work included:
- Planning the demolition of the 45,000 sq. ft. failed paving system and waterproofing materials to coordinate for future phased work, and directing the repairs to the existing concrete structural deck.
- Comprehensive design of the replacement 20-year-material-warrantied/3-year-labor-warrantied waterproofing and custom sand-bed set precast concrete paver system, selected for their appearance and ease of maintenance.
- Design of replacement glass perimeter quardrails, recladding of above-grade planters, plus new efficient path and landscape lighting, integrated flagpoles, fixed seating, and monumental signage.
- Preparation of construction bid and permit documents, and competitive bid negotiation services with the owner.
- Construction administration services and control of mock-ups to ensure consistently high standards of quality.
Download PDF

by River City Condominiums
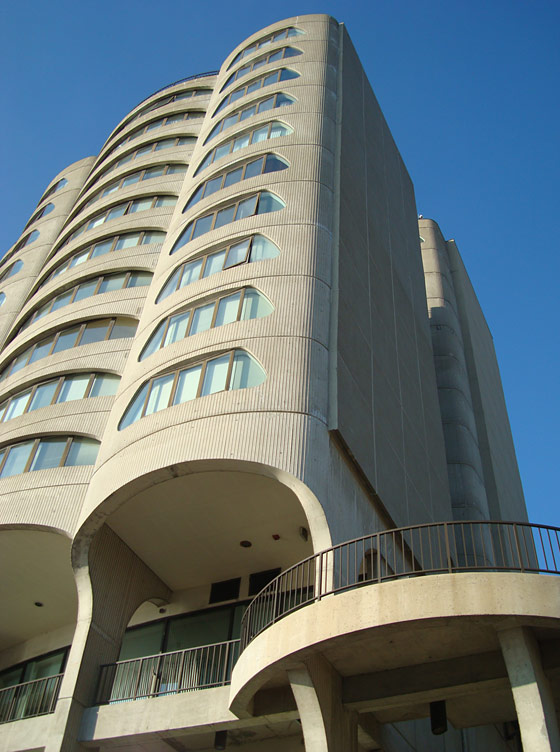 Top floor residents in this modernist 500-unit condominium, located in Chicago’s South Loop, were suffering from water damage due to deteriorating rooftop waterproofing. As well as violating the safety requirements of the Chicago Building Code, the sundeck amenity was crumbling, uninviting, and rarely used by the residents. All existing materials were removed down to the concrete roof structure, and structural repairs were performed to the deck. Work is currently proceeding for:
Top floor residents in this modernist 500-unit condominium, located in Chicago’s South Loop, were suffering from water damage due to deteriorating rooftop waterproofing. As well as violating the safety requirements of the Chicago Building Code, the sundeck amenity was crumbling, uninviting, and rarely used by the residents. All existing materials were removed down to the concrete roof structure, and structural repairs were performed to the deck. Work is currently proceeding for:
-
A replacement 20-year-warrantied waterproofing system for multiple roofs with increased, energy code compliant roof insulation.
-
A new long-lasting pedestal-set precast concrete paver system for all occupied areas.
-
Refurbishments to the life-safety tie-back perimeter system for facade maintenance and window washing.
-
New weathering steel planters, containing low-maintenance intensive and extensive landscaping, with an integral irrigation system.
-
New granite topped weathering steel food prep area / grille counter
-
New landscape lighting and path lighting, controlled by adjustable timers.
Download PDF

 Located along the north lakefront, this 26-story residential tower experienced widespread roof leaking from an aged rooftop observation deck. H|A|G further determined that the deck structure was overloaded by the weight of the deteriorating surfacing materials.
Located along the north lakefront, this 26-story residential tower experienced widespread roof leaking from an aged rooftop observation deck. H|A|G further determined that the deck structure was overloaded by the weight of the deteriorating surfacing materials.
 The Illinois Center’s entry plaza, located above a retail concourse, experienced heavy pedestrian traffic and intermittent maintenance. Latent construction defects and a series of ill-planned renovations had damaged the deck’s waterproofing over time and allowed the rapid deterioration of the existing poured concrete walking surfaces, destroying the original character of the historic plaza. As a result, water leaks were reported at multiple locations within below-grade lease spaces. Water had invaded plaza lighting conduit, shorting fixtures. Under-sized deck drains created areas of spotty ponding and swamped landscaped planters.
The Illinois Center’s entry plaza, located above a retail concourse, experienced heavy pedestrian traffic and intermittent maintenance. Latent construction defects and a series of ill-planned renovations had damaged the deck’s waterproofing over time and allowed the rapid deterioration of the existing poured concrete walking surfaces, destroying the original character of the historic plaza. As a result, water leaks were reported at multiple locations within below-grade lease spaces. Water had invaded plaza lighting conduit, shorting fixtures. Under-sized deck drains created areas of spotty ponding and swamped landscaped planters.
 Top floor residents in this modernist 500-unit condominium, located in Chicago’s South Loop, were suffering from water damage due to deteriorating rooftop waterproofing. As well as violating the safety requirements of the Chicago Building Code, the sundeck amenity was crumbling, uninviting, and rarely used by the residents. All existing materials were removed down to the concrete roof structure, and structural repairs were performed to the deck. Work is currently proceeding for:
Top floor residents in this modernist 500-unit condominium, located in Chicago’s South Loop, were suffering from water damage due to deteriorating rooftop waterproofing. As well as violating the safety requirements of the Chicago Building Code, the sundeck amenity was crumbling, uninviting, and rarely used by the residents. All existing materials were removed down to the concrete roof structure, and structural repairs were performed to the deck. Work is currently proceeding for: